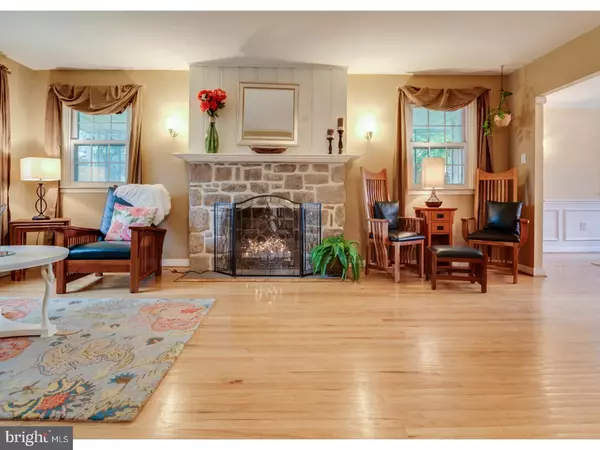For more information regarding the value of a property, please contact us for a free consultation.
Key Details
Sold Price $370,000
Property Type Single Family Home
Sub Type Detached
Listing Status Sold
Purchase Type For Sale
Square Footage 2,539 sqft
Price per Sqft $145
Subdivision Baederwood
MLS Listing ID 1001462104
Sold Date 10/02/18
Style Traditional,Split Level
Bedrooms 4
Full Baths 2
Half Baths 1
HOA Y/N N
Abv Grd Liv Area 2,539
Originating Board TREND
Year Built 1955
Annual Tax Amount $6,438
Tax Year 2018
Lot Size 0.376 Acres
Acres 0.38
Lot Dimensions 130
Property Description
Bright and open, move-in ready, 4 bedroom, split-level home in Abington. Enter through the front door on Pinetree Road, attached garage with inside access, or through french doors from the patio on the lower level...one of 3 patios that surround this spacious home. Inside you'll find hardwood floors, stone fireplace, large windows, and extras like wainscoting, exposed ceiling beams, and dutch doors. Living room, dining room, and eat-in kitchen on the main level. Family room, powder room, and laundry room on the lower level. On the upper levels, there are three nicely sized bedrooms and a large master bedroom with a recently updated bathroom. Updated windows, new high efficiency furnace with central AC. Just down the road from shops, restaurants, and train station. Located in Abington School District.
Location
State PA
County Montgomery
Area Abington Twp (10630)
Zoning N
Rooms
Other Rooms Living Room, Dining Room, Primary Bedroom, Bedroom 2, Bedroom 3, Kitchen, Family Room, Bedroom 1, Laundry
Basement Full, Outside Entrance, Fully Finished
Interior
Interior Features Primary Bath(s), Skylight(s), Ceiling Fan(s), Exposed Beams, Stall Shower, Kitchen - Eat-In
Hot Water Electric
Heating Gas, Forced Air
Cooling Central A/C
Flooring Wood, Fully Carpeted, Tile/Brick
Fireplaces Number 1
Fireplaces Type Stone
Equipment Built-In Range, Dishwasher
Fireplace Y
Window Features Bay/Bow
Appliance Built-In Range, Dishwasher
Heat Source Natural Gas
Laundry Lower Floor
Exterior
Exterior Feature Patio(s)
Parking Features Inside Access
Garage Spaces 5.0
Water Access N
Accessibility None
Porch Patio(s)
Attached Garage 2
Total Parking Spaces 5
Garage Y
Building
Lot Description Corner, Front Yard, Rear Yard, SideYard(s)
Story Other
Sewer Public Sewer
Water Public
Architectural Style Traditional, Split Level
Level or Stories Other
Additional Building Above Grade
New Construction N
Schools
Elementary Schools Highland
Middle Schools Abington Junior
High Schools Abington Senior
School District Abington
Others
Senior Community No
Tax ID 30-00-03220-008
Ownership Fee Simple
Read Less Info
Want to know what your home might be worth? Contact us for a FREE valuation!

Our team is ready to help you sell your home for the highest possible price ASAP

Bought with Timothy Collins • Re/Max One Realty
GET MORE INFORMATION




