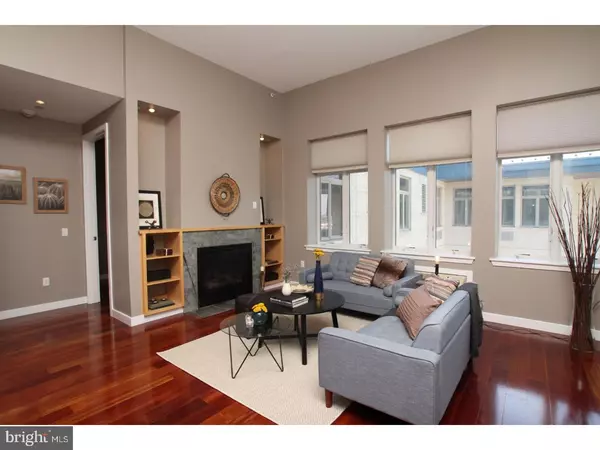For more information regarding the value of a property, please contact us for a free consultation.
Key Details
Sold Price $575,000
Property Type Single Family Home
Sub Type Unit/Flat/Apartment
Listing Status Sold
Purchase Type For Sale
Square Footage 1,255 sqft
Price per Sqft $458
Subdivision Art Museum Area
MLS Listing ID 1002023422
Sold Date 10/01/18
Style Traditional
Bedrooms 2
Full Baths 2
HOA Fees $612/mo
HOA Y/N N
Abv Grd Liv Area 1,255
Originating Board TREND
Year Built 2007
Annual Tax Amount $5,228
Tax Year 2018
Property Description
Enjoy condo living at its finest at the Tivoli, one of the Art Museum area's most desirable luxury condominium communities. With over 1,200 square feet of living space on a single level, two exposures including pretty courtyard and skyline views, and amenities like a 24-hour concierge, fitness room, playroom and community room/kitchen, as well as meticulously maintained grounds, you may never want to leave?and yes, the mega Whole Foods delivers. A slate-tiled entry takes you past a huge coat closet (or pantry!) into the U-shaped kitchen featuring 42-inch honey-colored Shaker-style cabinets that nicely contrast with the black granite countertops and mini slate-tile backsplash, along with stainless steel appliances including a slide-in GE Profile five-burner range. With all the amazing restaurants nearby, we might suggest just putting up some barstools at the breakfast bar and keeping the open living area free for a large sectional to curl up in front of the gas fireplace, which is flanked by built-in shelving complete with lighted display niches for your home library or curated sculpture collection. But don't fret, there's plenty of room for a dining table--even a 10-seater if that's what you need. The two bedrooms are on opposite ends of the unit, great for privacy, and both enjoy walk-in closets. The master is on the north side with an en-suite bath featuring a marble-topped dual vanity, Zuma whirlpool tub and Travertine tile surround. The second bath, just outside the other bedroom, is massive. The extra space provides the potential to add linen storage, an extra-luxe vanity, or for you neat freaks, a divided hamper setup of your dreams--the laundry closet with full-size washer and dryer is just a few steps away. Enjoy the building's community greenspace or Matthias Baldwin Park across the street, and of course Fairmount Park is just a few blocks away. The best of the Art Museum area is just beyond the lobby: TargetExpress, Pizzeria Vetri, Kite & Key, Sabrina's, Buena Onda, the Central Library, Kelly Drive and of course all the art you can handle, with the Barnes Foundation, the Rodin Museum and the Philadelphia Museum of Art lining the Parkway.
Location
State PA
County Philadelphia
Area 19130 (19130)
Zoning RMX3
Rooms
Other Rooms Living Room, Primary Bedroom, Kitchen, Bedroom 1
Interior
Interior Features Breakfast Area
Hot Water Natural Gas
Heating Electric
Cooling Wall Unit
Fireplaces Number 1
Fireplaces Type Gas/Propane
Fireplace Y
Heat Source Electric
Laundry Main Floor
Exterior
Garage Spaces 1.0
Water Access N
Accessibility None
Total Parking Spaces 1
Garage N
Building
Sewer Public Sewer
Water Public
Architectural Style Traditional
Additional Building Above Grade
New Construction N
Schools
School District The School District Of Philadelphia
Others
Senior Community No
Tax ID 888111126
Ownership Condominium
Read Less Info
Want to know what your home might be worth? Contact us for a FREE valuation!

Our team is ready to help you sell your home for the highest possible price ASAP

Bought with Michele T Palumbo • Keller Williams Philadelphia
GET MORE INFORMATION




