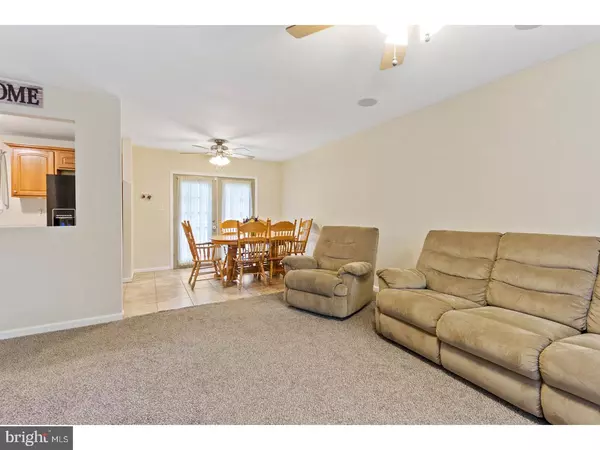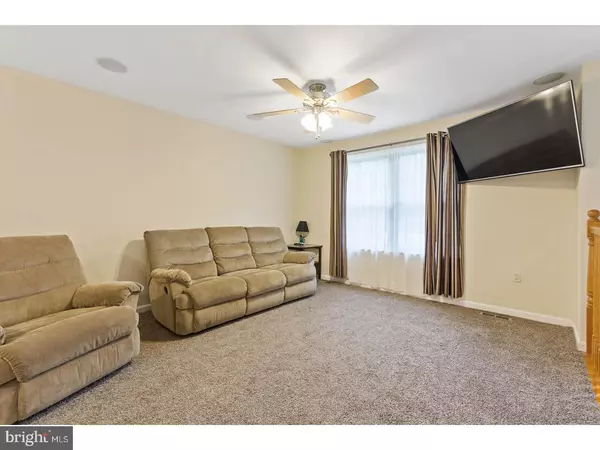For more information regarding the value of a property, please contact us for a free consultation.
Key Details
Sold Price $223,150
Property Type Single Family Home
Sub Type Detached
Listing Status Sold
Purchase Type For Sale
Square Footage 2,138 sqft
Price per Sqft $104
Subdivision None Available
MLS Listing ID 1001926536
Sold Date 10/19/18
Style Ranch/Rambler
Bedrooms 4
Full Baths 2
Half Baths 1
HOA Y/N N
Abv Grd Liv Area 2,138
Originating Board TREND
Year Built 1980
Annual Tax Amount $6,020
Tax Year 2017
Lot Size 1.111 Acres
Acres 1.11
Lot Dimensions 133X364
Property Description
Welcome to this four bedroom raised rancher nestled on just over once acre of privacy. There is nothing to do here but move in. The large driveway offers plenty of space. Out front you're greeted with nice landscaping. Lets head inside now and take a look around. The main level is where you will find the living room, kitchen and 2 bedrooms. To your right is the large living room that is open to the kitchen and dining areas. The kitchen has been recently updated as well and provides plenty of space. The French Doors off the dining room offer plenty of natural lighting as well as access to the deck and spacious yard. Just down the hall you will find two generous sized bedrooms along with a full bath that has been recently updated. The updated bath features a beautiful tile shower and updated vanity. Let's head down to the lower level now. Down here there is plenty of space too. Here you have the large living room along with the wood stove that will keep you plenty warm on those chilly evenings. Just down the hall you will find two more large bedrooms as well. There is also optional additional electric heating down here. The den is a perfect space for either a play room, home office etc. Windows have been updated as well as a 2 year old roof.
Location
State NJ
County Gloucester
Area Franklin Twp (20805)
Zoning RA
Rooms
Other Rooms Living Room, Dining Room, Primary Bedroom, Bedroom 2, Bedroom 3, Kitchen, Family Room, Bedroom 1, Laundry, Other
Interior
Interior Features Butlers Pantry, Kitchen - Eat-In
Hot Water Natural Gas
Heating Gas, Forced Air, Baseboard
Cooling Central A/C
Flooring Fully Carpeted, Tile/Brick
Fireplace N
Heat Source Natural Gas
Laundry Lower Floor
Exterior
Garage Spaces 4.0
Fence Other
Utilities Available Cable TV
Water Access N
Roof Type Pitched,Shingle
Accessibility None
Total Parking Spaces 4
Garage Y
Building
Lot Description Open
Story 1
Sewer On Site Septic
Water Well
Architectural Style Ranch/Rambler
Level or Stories 1
Additional Building Above Grade
New Construction N
Schools
Middle Schools Delsea Regional
High Schools Delsea Regional
School District Delsea Regional High Scho Schools
Others
Senior Community No
Tax ID 05-01401-00046
Ownership Fee Simple
Security Features Security System
Acceptable Financing Conventional, VA, FHA 203(b), USDA
Listing Terms Conventional, VA, FHA 203(b), USDA
Financing Conventional,VA,FHA 203(b),USDA
Read Less Info
Want to know what your home might be worth? Contact us for a FREE valuation!

Our team is ready to help you sell your home for the highest possible price ASAP

Bought with Mark T Hebert • RE/MAX Preferred - Sewell
GET MORE INFORMATION




