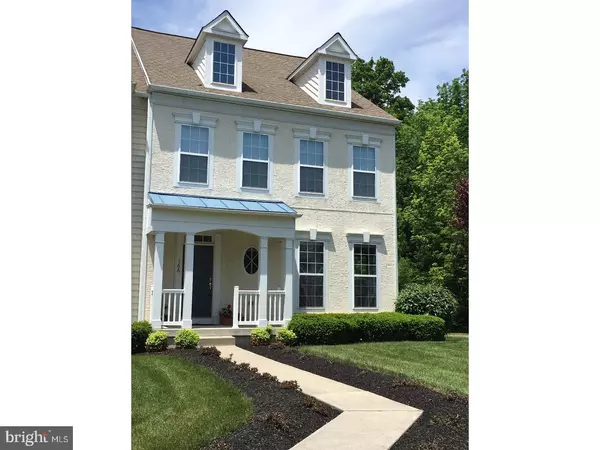For more information regarding the value of a property, please contact us for a free consultation.
Key Details
Sold Price $338,000
Property Type Townhouse
Sub Type Interior Row/Townhouse
Listing Status Sold
Purchase Type For Sale
Square Footage 2,206 sqft
Price per Sqft $153
Subdivision Bedminster Square
MLS Listing ID 1000429358
Sold Date 09/28/18
Style Colonial
Bedrooms 3
Full Baths 2
Half Baths 1
HOA Fees $136/mo
HOA Y/N Y
Abv Grd Liv Area 2,206
Originating Board TREND
Year Built 2006
Annual Tax Amount $5,041
Tax Year 2018
Lot Size 3,939 Sqft
Acres 0.09
Lot Dimensions 39X101
Property Description
Stunning, end unit townhouse in Bedminster Square, situated on a premium lot, in one of the best locations in the community. Enter into a large foyer, check the upgraded architectural details and gleaming hardwood floors. You will enjoy the kitchen package: it offers double oven, gas cooking with ample counter space that will accommodate your entertainment needs. Welcome into the great room and enjoy the marble gas fireplace in those cold winter nights. Sliding glass doors open into a cement patio that provides because of location, complete peace and serenity. The upper level main suit offers tray ceiling with ceiling fan, two huge walk in closets, upgraded bathroom package with jacuzzi tub, double corian sinks and floor tile. Two additional good size bedrooms and a second floor laundry complete the upper level. Owners are sad to have to let go of this home knowing that their loss will be your gain.
Location
State PA
County Bucks
Area Bedminster Twp (10101)
Zoning R3
Rooms
Other Rooms Living Room, Dining Room, Primary Bedroom, Bedroom 2, Kitchen, Bedroom 1
Basement Full, Unfinished
Interior
Interior Features Primary Bath(s), Kitchen - Eat-In
Hot Water Propane
Heating Gas, Propane, Forced Air
Cooling Central A/C
Fireplaces Number 1
Equipment Cooktop, Oven - Double, Oven - Self Cleaning, Dishwasher, Disposal
Fireplace Y
Appliance Cooktop, Oven - Double, Oven - Self Cleaning, Dishwasher, Disposal
Heat Source Natural Gas, Bottled Gas/Propane
Laundry Upper Floor
Exterior
Exterior Feature Patio(s), Porch(es)
Garage Spaces 2.0
Water Access N
Accessibility None
Porch Patio(s), Porch(es)
Attached Garage 1
Total Parking Spaces 2
Garage Y
Building
Lot Description Corner, Front Yard, Rear Yard, SideYard(s)
Story 2
Foundation Concrete Perimeter
Sewer Public Sewer
Water Public
Architectural Style Colonial
Level or Stories 2
Additional Building Above Grade
New Construction N
Schools
School District Pennridge
Others
HOA Fee Include Common Area Maintenance,Lawn Maintenance,Trash
Senior Community No
Tax ID 01-017-084
Ownership Fee Simple
Read Less Info
Want to know what your home might be worth? Contact us for a FREE valuation!

Our team is ready to help you sell your home for the highest possible price ASAP

Bought with John C Suchy • Coldwell Banker Hearthside Realtors- Ottsville
GET MORE INFORMATION




