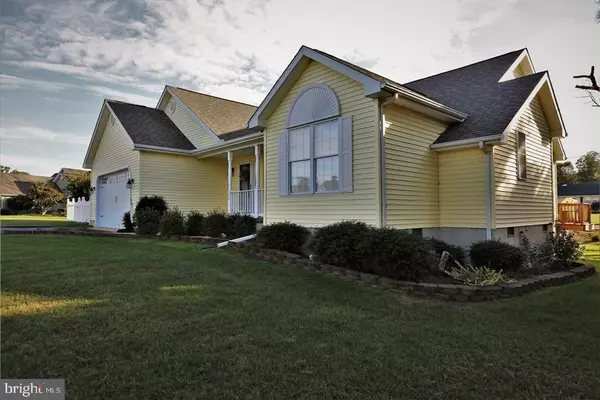For more information regarding the value of a property, please contact us for a free consultation.
Key Details
Sold Price $265,000
Property Type Single Family Home
Sub Type Detached
Listing Status Sold
Purchase Type For Sale
Square Footage 2,026 sqft
Price per Sqft $130
Subdivision Mill Landing
MLS Listing ID 1001569426
Sold Date 09/28/18
Style Ranch/Rambler
Bedrooms 3
Full Baths 2
HOA Fees $4/ann
HOA Y/N Y
Abv Grd Liv Area 2,026
Originating Board SCAOR
Year Built 2001
Annual Tax Amount $1,323
Lot Size 0.300 Acres
Acres 0.3
Lot Dimensions 100X130
Property Description
A NEW FRESH PRICE will bring you back to this property! This custom built home sings praises for the care and maintenance the owners have given to it. Besides being in a great community inside of the town limits of Millsboro, the HOA fee is only $50.00 a year! Enter into the home from a covered front porch that you will love on rainy days! The open floor plan that offers a vaulted ceiling makes your eye wonder the room for a minute so you can take in the beauty of the fireplace and size of the room. Continue through and notice the split floor plan featuring a NEW kitchen designed with white linen cabinetry accented with easy care quartz counter tops. A large breakfast area accommodates serving everyone! The additional formal dining room is nice for those cozy dinners. A favorite room in the house is the sun room. love that special morning time having coffee and then lounge the day away with a good book in there! Continue out to a 2 level deck for outside entertainment and enjoy the back yard playing corn hole. Spread out in the master bedroom and enjoy the space with en suite bath and walk in closet. On the other side of the home are 2 guest bedrooms and hall bath that completes the split floor plan. Nice size 2 car garage with 8 foot newly replaced garage door for 2 vehicles plus storage space. Just the right home for you! A property not to be missed in Millsboro. Come see this property today! Sellers have priced this home especially for you!
Location
State DE
County Sussex
Area Dagsboro Hundred (31005)
Zoning TOWN CODES
Direction East
Rooms
Other Rooms Living Room, Dining Room, Primary Bedroom, Kitchen, Breakfast Room, Sun/Florida Room, Additional Bedroom
Basement Outside Entrance
Main Level Bedrooms 3
Interior
Interior Features Attic, Breakfast Area, Combination Kitchen/Dining, Pantry, Ceiling Fan(s), Crown Moldings, Formal/Separate Dining Room, Stall Shower, Walk-in Closet(s), Wood Floors
Hot Water Tankless, Propane
Heating Heat Pump(s)
Cooling Heat Pump(s), Energy Star Cooling System
Flooring Carpet, Hardwood, Tile/Brick
Fireplaces Number 1
Fireplaces Type Gas/Propane
Equipment Disposal, Dryer - Electric, Icemaker, Refrigerator, Microwave, Oven/Range - Electric, Oven - Double, Oven - Self Cleaning, Washer, Water Heater, Water Heater - Tankless, Dishwasher, Dryer, Dryer - Front Loading, ENERGY STAR Clothes Washer, ENERGY STAR Dishwasher, ENERGY STAR Refrigerator, Exhaust Fan, Stainless Steel Appliances, Stove, Washer - Front Loading
Furnishings No
Fireplace Y
Window Features Insulated,Screens
Appliance Disposal, Dryer - Electric, Icemaker, Refrigerator, Microwave, Oven/Range - Electric, Oven - Double, Oven - Self Cleaning, Washer, Water Heater, Water Heater - Tankless, Dishwasher, Dryer, Dryer - Front Loading, ENERGY STAR Clothes Washer, ENERGY STAR Dishwasher, ENERGY STAR Refrigerator, Exhaust Fan, Stainless Steel Appliances, Stove, Washer - Front Loading
Heat Source Electric
Exterior
Exterior Feature Deck(s), Porch(es)
Parking Features Garage Door Opener
Garage Spaces 8.0
Fence Partially
Utilities Available Cable TV Available
Amenities Available Cable, Water/Lake Privileges
Water Access Y
Roof Type Architectural Shingle
Street Surface Black Top
Accessibility None
Porch Deck(s), Porch(es)
Road Frontage Public
Attached Garage 2
Total Parking Spaces 8
Garage Y
Building
Lot Description Landscaping
Story 1
Foundation Block, Crawl Space
Sewer Public Sewer
Water Public
Architectural Style Ranch/Rambler
Level or Stories 1
Additional Building Above Grade
Structure Type Vaulted Ceilings
New Construction N
Schools
Elementary Schools East Millsboro
Middle Schools Millsboro
High Schools Indian River
School District Indian River
Others
Senior Community No
Tax ID 133-16.00-214.00
Ownership Fee Simple
SqFt Source Estimated
Acceptable Financing Cash, Conventional, VA
Horse Property N
Listing Terms Cash, Conventional, VA
Financing Cash,Conventional,VA
Special Listing Condition Standard
Pets Allowed Size/Weight Restriction
Read Less Info
Want to know what your home might be worth? Contact us for a FREE valuation!

Our team is ready to help you sell your home for the highest possible price ASAP

Bought with Dustin Oldfather • Monument Sotheby's International Realty
GET MORE INFORMATION




