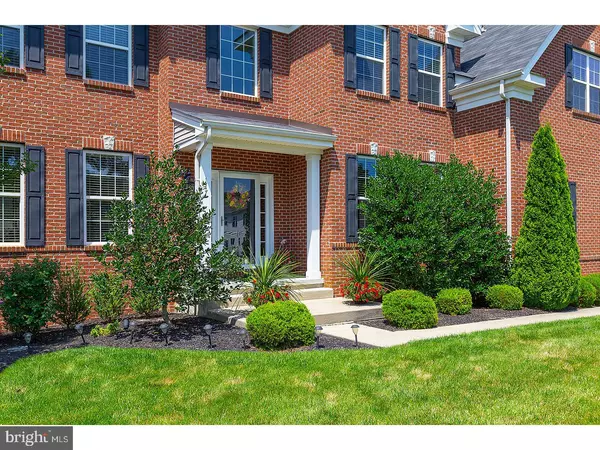For more information regarding the value of a property, please contact us for a free consultation.
Key Details
Sold Price $447,500
Property Type Single Family Home
Sub Type Detached
Listing Status Sold
Purchase Type For Sale
Square Footage 3,419 sqft
Price per Sqft $130
Subdivision Wheatley Meadows
MLS Listing ID 1002188412
Sold Date 09/27/18
Style Colonial
Bedrooms 4
Full Baths 2
Half Baths 1
HOA Fees $28/mo
HOA Y/N Y
Abv Grd Liv Area 3,419
Originating Board TREND
Year Built 2010
Annual Tax Amount $12,828
Tax Year 2017
Lot Size 0.430 Acres
Acres 0.43
Lot Dimensions 125X150
Property Description
Welcome to Wheatley Meadows, one of Southern Jersey's most desirable Executive Communities. Traditional & Timelessly styled this 3419' sqft Brick Front home sits on a Professionally Landscaped lot nestled in historic Mullica Hill considered the heart of this area's "Antiques & Wine Country". The 2 Sty foyer flanked by an Office & adjoining formal Dining & LivingRms is ideal for overflow entertaining. The Open Floorplan concept comes into full purview as you approach the huge FamRm w/its 4' ft ext, volume ceiling, Fireplace & informal Rear Stairs leading to the dramatic LOFT & the family's Sleeping Quarters. The spacious feel continues into the MorningRm & Gourmet Kitchen w/its upgraded 42" cabinets, Granite Countertops, Tile Backsplash, center Island, pantry, STAINLESS Appls: Double Ovens, dishwasher, microwave & a 5 burner Gas cooktop. HARDWOOD Floors in a rich honey tone blanket the entire main level except in the office. An Oak Staircase w/custom runner in the foyer ushers you upstairs where double doors welcome you into the Owner's Suite w/its trey ceiling, (2) Walk-in closets, sumptuous Tiled Bath w/a TRIPLE vanity offering 2 sinks & a dressing table, Soaking tub, separate Shower & a commode room. As lifestyles change so does our desire for Flex Spaces which accommodate the versatile needs of today's discerning homeowners. Addressing such a need is the 2nd flr LOFT which is positioned steps away from 3 additional bedrooms & a Hall bath w/tiled flr & a double vanity. When a Custom Millwork pkg that includes 5.25" baseboard trim on both levels, Crown Moldings & Wainscoting is combined w/a neutral palette, nickel hardware, stylish Window treatments & blinds t/o you're left w/the appearance only an Interior Designer usually achieves. Step thru a single 15 lite FrenchDr out to the TREX Deck that spills onto the custom Paver Patio w/its Firepit & curved bench seating. The deck, patio & Custom Shed were each built to provide a comfortable OUTDOOR LIVING space while the professional landscape pkg was designed for privacy & visual tranquility. The owners will share the Landscape Architect's design which incorporated 2 options for a Future POOL. A 9'ft Walk-up Daylight Bsmt, Irrigation, Respected Schools, Recreational, Dining & Shopping venues & being conveniently located minutes from all major roadways, bridges, Philly Airport, Downtown Phila, Wilmington, the Shore & Rowan University all help make this the place people Come for a Visit & Stay for a Lifetime!
Location
State NJ
County Gloucester
Area Harrison Twp (20808)
Zoning R1
Rooms
Other Rooms Living Room, Dining Room, Primary Bedroom, Bedroom 2, Bedroom 3, Kitchen, Family Room, Bedroom 1, Laundry, Other, Attic
Basement Full, Outside Entrance, Drainage System
Interior
Interior Features Primary Bath(s), Kitchen - Island, Butlers Pantry, Stall Shower, Dining Area
Hot Water Natural Gas
Heating Gas, Forced Air, Zoned, Energy Star Heating System, Programmable Thermostat
Cooling Central A/C, Energy Star Cooling System
Flooring Wood, Fully Carpeted, Tile/Brick
Fireplaces Number 1
Fireplaces Type Marble, Gas/Propane
Equipment Cooktop, Oven - Wall, Oven - Double, Oven - Self Cleaning, Dishwasher, Disposal, Energy Efficient Appliances, Built-In Microwave
Fireplace Y
Window Features Energy Efficient
Appliance Cooktop, Oven - Wall, Oven - Double, Oven - Self Cleaning, Dishwasher, Disposal, Energy Efficient Appliances, Built-In Microwave
Heat Source Natural Gas
Laundry Main Floor
Exterior
Exterior Feature Deck(s), Patio(s), Porch(es)
Garage Inside Access, Garage Door Opener
Garage Spaces 5.0
Utilities Available Cable TV
Water Access N
Roof Type Pitched,Shingle
Accessibility None
Porch Deck(s), Patio(s), Porch(es)
Total Parking Spaces 5
Garage Y
Building
Lot Description Level, Open, Front Yard, Rear Yard
Story 2
Foundation Concrete Perimeter
Sewer Public Sewer
Water Public
Architectural Style Colonial
Level or Stories 2
Additional Building Above Grade
Structure Type Cathedral Ceilings,9'+ Ceilings,High
New Construction N
Schools
Middle Schools Clearview Regional
High Schools Clearview Regional
School District Clearview Regional Schools
Others
HOA Fee Include Common Area Maintenance
Senior Community No
Tax ID 08-00057 21-00006
Ownership Fee Simple
Read Less Info
Want to know what your home might be worth? Contact us for a FREE valuation!

Our team is ready to help you sell your home for the highest possible price ASAP

Bought with Tina Marie Becker • Coldwell Banker Realty
GET MORE INFORMATION




