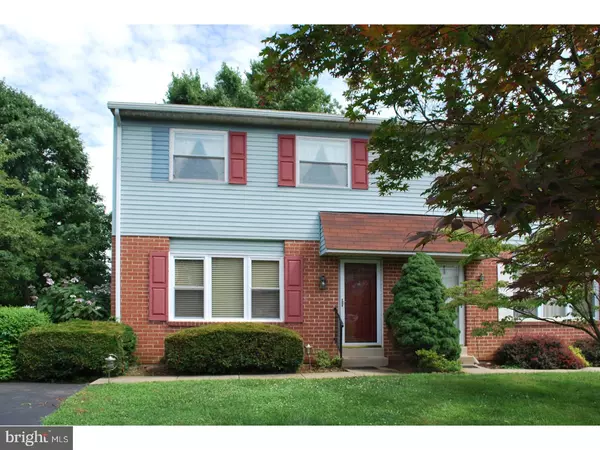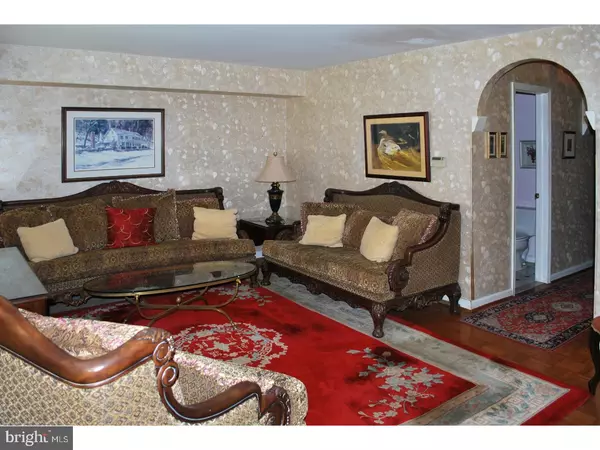For more information regarding the value of a property, please contact us for a free consultation.
Key Details
Sold Price $150,000
Property Type Single Family Home
Sub Type Twin/Semi-Detached
Listing Status Sold
Purchase Type For Sale
Square Footage 1,800 sqft
Price per Sqft $83
MLS Listing ID 1002114462
Sold Date 09/14/18
Style Colonial
Bedrooms 3
Full Baths 2
Half Baths 1
HOA Fees $99/mo
HOA Y/N Y
Abv Grd Liv Area 1,400
Originating Board TREND
Year Built 1983
Annual Tax Amount $3,457
Tax Year 2018
Lot Size 4,874 Sqft
Acres 0.11
Lot Dimensions IRREGULAR
Property Description
Attractive twin in popular Wedgwood community. Original owner! Enter into your large living room with wood flooring and large window. Enjoy your large dining room area that blends into open style kitchen arrangement with plenty of cabinets and corian counter-tops, pantry, double sink, built in microwave and dishwasher. Views of your lovely back yard from the sliders in the dining room. Step out onto your over-sized 14 x 18 awning covered deck for seasonal enjoyment of your back and side yard where flower gardens abound. The second floor consists of three good sized bedrooms. Master bedroom with two closets and full bath. Two additional bedrooms with hall full bath. You will appreciate the lower level which is partially finished with wall to wall carpeting, a gas fireplace, built in bookshelves and daylight window- great space for TV room, office, guests or social gatherings. Extra features are main level laundry, 1/2 bath on first floor, hall closet, outdoor greenhouse. Owner has upgraded the hall stairway, widened the driveway, replaced the roof added the fireplace and finished the lower level. Two additional rooms on lower level. One area contains the heating/AC system and shelving. The other room is for household storage and out of season supplies and equipment. Side and back yard are private with its mature trees and shrubbery. Property must sell in as-is condition. No repairs can be made. Buyer is responsible for Caln Twp. Use and Occupancy inspection and certificate. Great value for the offering! Easy access to major arteries, shopping, parks and restaurants. (Buyer responsible for township Use & Occupancy)
Location
State PA
County Chester
Area Caln Twp (10339)
Zoning R3
Direction South
Rooms
Other Rooms Living Room, Dining Room, Primary Bedroom, Bedroom 2, Kitchen, Family Room, Bedroom 1, Laundry, Attic
Basement Full
Interior
Interior Features Primary Bath(s), Butlers Pantry, Stall Shower
Hot Water Electric
Heating Electric, Forced Air, Programmable Thermostat
Cooling Central A/C
Flooring Wood, Fully Carpeted, Vinyl, Tile/Brick
Fireplaces Number 1
Fireplaces Type Gas/Propane
Equipment Oven - Self Cleaning, Dishwasher, Built-In Microwave
Fireplace Y
Appliance Oven - Self Cleaning, Dishwasher, Built-In Microwave
Heat Source Electric
Laundry Main Floor
Exterior
Exterior Feature Deck(s)
Garage Spaces 2.0
Utilities Available Cable TV
Amenities Available Swimming Pool, Tennis Courts, Club House
Water Access N
Roof Type Shingle
Accessibility None
Porch Deck(s)
Total Parking Spaces 2
Garage N
Building
Lot Description Level, Front Yard, Rear Yard, SideYard(s)
Story 2
Sewer Public Sewer
Water Public
Architectural Style Colonial
Level or Stories 2
Additional Building Above Grade, Below Grade
New Construction N
Schools
High Schools Coatesville Area Senior
School District Coatesville Area
Others
HOA Fee Include Pool(s),Common Area Maintenance,Lawn Maintenance,Snow Removal
Senior Community No
Tax ID 39-05A-0079
Ownership Condominium
Acceptable Financing Conventional, FHA 203(b)
Listing Terms Conventional, FHA 203(b)
Financing Conventional,FHA 203(b)
Read Less Info
Want to know what your home might be worth? Contact us for a FREE valuation!

Our team is ready to help you sell your home for the highest possible price ASAP

Bought with Mark Diviny • Keller Williams Main Line
GET MORE INFORMATION




