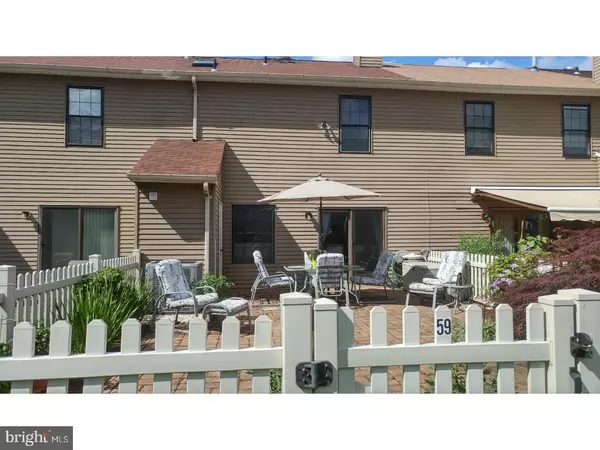For more information regarding the value of a property, please contact us for a free consultation.
Key Details
Sold Price $229,000
Property Type Townhouse
Sub Type Interior Row/Townhouse
Listing Status Sold
Purchase Type For Sale
Square Footage 1,192 sqft
Price per Sqft $192
Subdivision Foxmoor
MLS Listing ID 1002012910
Sold Date 09/14/18
Style Contemporary
Bedrooms 2
Full Baths 1
Half Baths 1
HOA Fees $131/mo
HOA Y/N Y
Abv Grd Liv Area 1,192
Originating Board TREND
Year Built 1988
Annual Tax Amount $6,497
Tax Year 2017
Lot Size 1,738 Sqft
Acres 0.04
Lot Dimensions 22X79
Property Description
Move right into this spotless, updated 2-bedroom townhome, in the desirable Notting Hill section of Foxmoor, in Robbinsville. Attention to detail in every room! Gleaming hardwood floors, updated tilt-in windows, custom top-down bottom-up window blinds, neutral color tones and tasteful d cor, throughout. Many custom updates, including: 12-inch Italian porcelain tile floors (kitchen & bathrooms), KraftMaid solid wood kitchen cabinets, with pantry and roll-out shelves, and marble surrounding the wood-burning fireplace in the living room. The Full/Master Bathroom features skylights, granite counters, beautiful double basin vanity, custom glass shower and separate soaking tub. Relax or entertain in the spacious backyard, with lovely landscaping, EP Henry brick pavers and no-maintenance vinyl fence. There's also an attached, exterior storage closet with new shelves, a newer Anderson sliding door (to backyard), a custom steel front door and brand new attic fan (June 2018). Enjoy the community amenities, including association swimming pools, tennis courts and playgrounds/tot lots. Close to Town Center (downtown Robbinsville), shopping, restaurants, schools & parks. Easy access to all major roadways.
Location
State NJ
County Mercer
Area Robbinsville Twp (21112)
Zoning RPVD
Rooms
Other Rooms Living Room, Dining Room, Primary Bedroom, Kitchen, Bedroom 1, Laundry, Attic
Interior
Interior Features Primary Bath(s), Butlers Pantry, Skylight(s), Attic/House Fan, Stall Shower
Hot Water Natural Gas
Heating Gas, Forced Air
Cooling Central A/C
Flooring Wood, Tile/Brick
Fireplaces Number 1
Fireplaces Type Marble
Equipment Built-In Range, Oven - Self Cleaning, Dishwasher, Refrigerator, Built-In Microwave
Fireplace Y
Window Features Energy Efficient,Replacement
Appliance Built-In Range, Oven - Self Cleaning, Dishwasher, Refrigerator, Built-In Microwave
Heat Source Natural Gas
Laundry Main Floor
Exterior
Exterior Feature Patio(s)
Fence Other
Utilities Available Cable TV
Amenities Available Swimming Pool, Tennis Courts, Club House
Water Access N
Roof Type Shingle
Accessibility None
Porch Patio(s)
Garage N
Building
Lot Description Rear Yard
Story 2
Foundation Slab
Sewer Public Sewer
Water Public
Architectural Style Contemporary
Level or Stories 2
Additional Building Above Grade
New Construction N
Schools
School District Robbinsville Twp
Others
Pets Allowed Y
HOA Fee Include Pool(s),Common Area Maintenance,Lawn Maintenance,Snow Removal,Trash,All Ground Fee,Management
Senior Community No
Tax ID 12-00004 01-00059
Ownership Condominium
Acceptable Financing Conventional
Listing Terms Conventional
Financing Conventional
Pets Allowed Case by Case Basis
Read Less Info
Want to know what your home might be worth? Contact us for a FREE valuation!

Our team is ready to help you sell your home for the highest possible price ASAP

Bought with Mary Anne A Leonard • CB Schiavone & Associates
GET MORE INFORMATION




