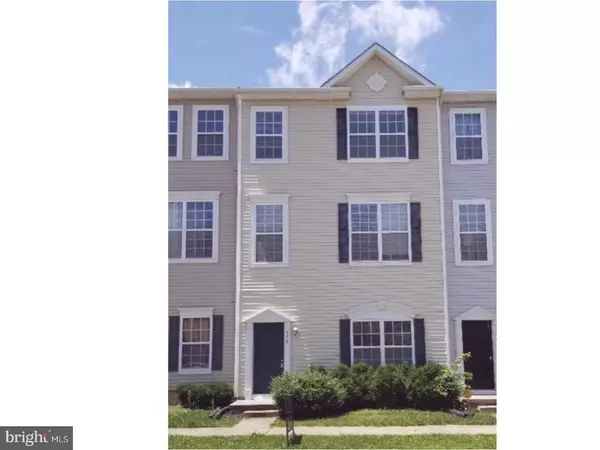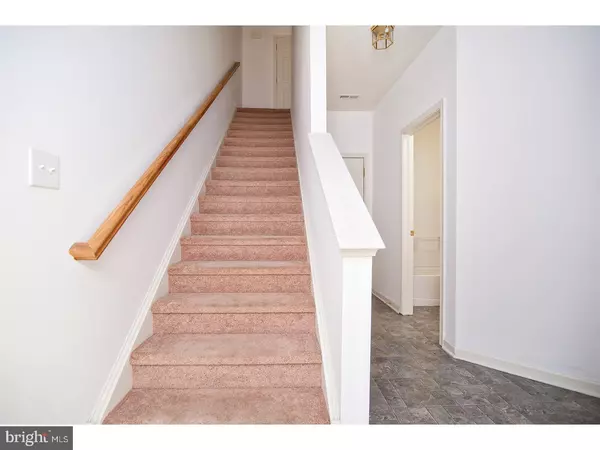For more information regarding the value of a property, please contact us for a free consultation.
Key Details
Sold Price $179,900
Property Type Townhouse
Sub Type Interior Row/Townhouse
Listing Status Sold
Purchase Type For Sale
Square Footage 1,910 sqft
Price per Sqft $94
Subdivision Tidbury Crossing
MLS Listing ID 1000142604
Sold Date 09/11/18
Style Traditional
Bedrooms 3
Full Baths 3
Half Baths 1
HOA Fees $20/ann
HOA Y/N Y
Abv Grd Liv Area 1,910
Originating Board TREND
Year Built 2009
Annual Tax Amount $1,569
Tax Year 2017
Lot Size 1,400 Sqft
Acres 0.03
Lot Dimensions 20X70
Property Description
Move in ready! Large three-story townhome in Tidbury Crossing with 3 bedrooms, 3.5 baths in the CR School District. This spacious townhome with a two-car garage has over 1900 square feet of living space. As you enter this well-kept home, you will notice the large playroom, man cave, or guest room with double doors to your right, along with a full hall bath. The Main Level offers you an open concept living area with a family room, dining room, and kitchen. The seller will assist with the cost of a new refrigerator. Off the kitchen you will find a deck with privacy walls on each side. The upper level features the Master Bedroom with a walk-in closet and a Master Bath with a dual vanity. Two additional bedrooms can be found on the upper level as well as the convenient laundry area and a family sized hall bath. This great home is conveniently located minutes from DAFB, multiple new shopping centers, and popular area restaurants!
Location
State DE
County Kent
Area Caesar Rodney (30803)
Zoning RS1
Rooms
Other Rooms Living Room, Dining Room, Primary Bedroom, Bedroom 2, Kitchen, Bedroom 1
Interior
Interior Features Primary Bath(s), Butlers Pantry, Dining Area
Hot Water Natural Gas
Heating Electric, Forced Air, Programmable Thermostat
Cooling Central A/C
Flooring Fully Carpeted, Vinyl
Equipment Built-In Range, Dishwasher, Refrigerator
Fireplace N
Appliance Built-In Range, Dishwasher, Refrigerator
Heat Source Electric
Laundry Upper Floor
Exterior
Exterior Feature Deck(s)
Parking Features Inside Access, Garage Door Opener
Garage Spaces 4.0
Utilities Available Cable TV
Water Access N
Roof Type Pitched,Shingle
Accessibility None
Porch Deck(s)
Attached Garage 2
Total Parking Spaces 4
Garage Y
Building
Lot Description Level, Front Yard
Story 3+
Foundation Concrete Perimeter
Sewer Public Sewer
Water Public
Architectural Style Traditional
Level or Stories 3+
Additional Building Above Grade
Structure Type 9'+ Ceilings
New Construction N
Schools
Elementary Schools Nellie Hughes Stokes
Middle Schools Fred Fifer
High Schools Caesar Rodney
School District Caesar Rodney
Others
Senior Community No
Tax ID NM-02-10306-02-5700-000
Ownership Fee Simple
Acceptable Financing Conventional, VA, FHA 203(b)
Listing Terms Conventional, VA, FHA 203(b)
Financing Conventional,VA,FHA 203(b)
Read Less Info
Want to know what your home might be worth? Contact us for a FREE valuation!

Our team is ready to help you sell your home for the highest possible price ASAP

Bought with Stephanie M Beck • Keller Williams Realty Central-Delaware
GET MORE INFORMATION




