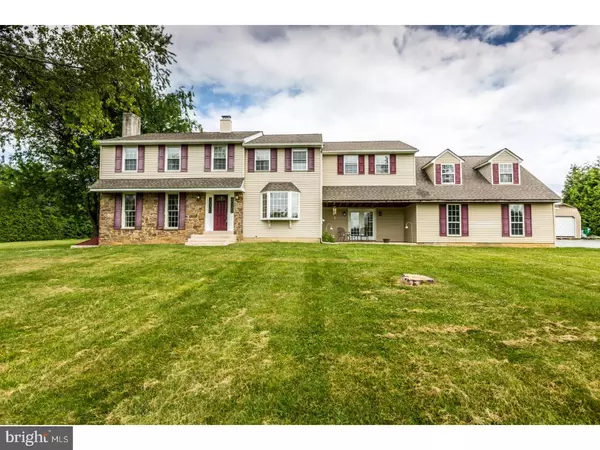For more information regarding the value of a property, please contact us for a free consultation.
Key Details
Sold Price $312,500
Property Type Single Family Home
Sub Type Detached
Listing Status Sold
Purchase Type For Sale
Square Footage 2,744 sqft
Price per Sqft $113
Subdivision None Available
MLS Listing ID 1001924486
Sold Date 09/11/18
Style Colonial
Bedrooms 4
Full Baths 2
Half Baths 1
HOA Y/N N
Abv Grd Liv Area 2,744
Originating Board TREND
Year Built 1985
Annual Tax Amount $8,689
Tax Year 2018
Lot Size 3.900 Acres
Acres 3.9
Lot Dimensions 0 X 0
Property Description
BACK ON THE MARKET DUE TO BUYER DEFAULT...Priced to Sell! Welcome to this great 4 bdrm, 2.5 bath home situated on 3.9 acres in West Brandywine Township! Surrounded by trees, this home offers a great deal of privacy...with township property on one side! Many improvements have been made to this home...many areas have been freshly painted; new hardwood floors in dining room and hallway; new carpeting in the family room and stairs; decorative molding throughout; recessed lighting; newer hardwood flooring throughout the second floor; generous sized bdrms; completely renovated master bath with heated flooring, a large tiled shower, a jacuzzi tub, and beautiful granite and decorative tile; a completely renovated hall bath with dual vanity and a tile tub/shower combo; replacement windows throughout during the Sellers' ownership...just to name a few! Also included is a barn with electric & water, an oversized shed, a cedar play set, & a hot tub! This home has a large eat-in kitchen with an island that is open to the family room. This home has been lovingly maintained and improved over the years. Additional square footage was added by closing in the breezeway for the first floor and adding a larger second floor addition (approx 400 sq ft)...with loads of storage over the garage that is accessible from the garage or the second floor...only your imagination limits the use of this great space...just add your finishing touches! A large part of the basement has been finished with ceramic tile flooring (radiant heated floors in the office) with a large area left for storage and utilities. This home is a must see...call today!
Location
State PA
County Chester
Area West Brandywine Twp (10329)
Zoning R2
Rooms
Other Rooms Living Room, Dining Room, Primary Bedroom, Bedroom 2, Bedroom 3, Kitchen, Family Room, Bedroom 1, Other, Attic
Basement Full, Outside Entrance
Interior
Interior Features Primary Bath(s), Kitchen - Island, Kitchen - Eat-In
Hot Water Electric
Heating Electric, Heat Pump - Electric BackUp, Hot Water
Cooling Central A/C
Flooring Wood, Fully Carpeted, Tile/Brick
Fireplaces Number 1
Fireplaces Type Marble
Equipment Built-In Range, Oven - Self Cleaning, Dishwasher, Built-In Microwave
Fireplace Y
Appliance Built-In Range, Oven - Self Cleaning, Dishwasher, Built-In Microwave
Heat Source Electric
Laundry Basement
Exterior
Exterior Feature Patio(s), Porch(es)
Parking Features Garage Door Opener
Garage Spaces 5.0
Water Access N
Roof Type Pitched,Shingle
Accessibility None
Porch Patio(s), Porch(es)
Attached Garage 2
Total Parking Spaces 5
Garage Y
Building
Lot Description Level, Open, Trees/Wooded, Front Yard, Rear Yard, SideYard(s)
Story 2
Foundation Brick/Mortar
Sewer On Site Septic
Water Well
Architectural Style Colonial
Level or Stories 2
Additional Building Above Grade
New Construction N
Schools
High Schools Coatesville Area Senior
School District Coatesville Area
Others
Senior Community No
Tax ID 29-04 -0096.2300
Ownership Fee Simple
Read Less Info
Want to know what your home might be worth? Contact us for a FREE valuation!

Our team is ready to help you sell your home for the highest possible price ASAP

Bought with Laura Kaplan • Coldwell Banker Realty
GET MORE INFORMATION




