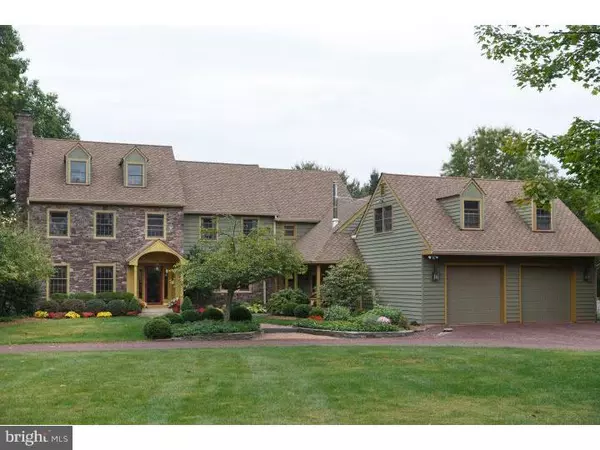For more information regarding the value of a property, please contact us for a free consultation.
Key Details
Sold Price $834,000
Property Type Single Family Home
Sub Type Detached
Listing Status Sold
Purchase Type For Sale
Square Footage 4,803 sqft
Price per Sqft $173
MLS Listing ID 1003104028
Sold Date 12/21/15
Style Farmhouse/National Folk
Bedrooms 5
Full Baths 3
Half Baths 2
HOA Y/N N
Abv Grd Liv Area 4,803
Originating Board TREND
Year Built 1987
Annual Tax Amount $15,050
Tax Year 2015
Lot Size 10.037 Acres
Acres 10.04
Lot Dimensions 225 X I
Property Description
Beyond the red gate lies an oasis like no other. This 10 acre estate is nestled alongside 300 acres of conserved and deed preserved farms, fields, and forest. Set 800 feet from the road, awaits a stone and cedar reproduction farmhouse with add-ons. Enter a spacious foyer centered between the formal living room with fireplace and a formal dining room. The faux finished walls and wainscoting are reminiscent of the craftsmanship found in the late 1800's. Beyond the living room is a quiet study or music room, which is adjoined by a gallery that houses a wall of custom built?in hickory bookcases with cabinets faced with hand punched copper inserts. Step down from the gallery into the family room that boasts a replica colonial cooking fireplace and three large sliding glass doors that bring the outside in. Step outside onto the wrap around deck overlooking pastures and woods. The expansive country kitchen with its cherry cabinets, Mexican tiled island, and large eating area also has a sliding glass door that leads to a vaulted ceiling three-season sunroom. The flow through this home makes entertaining a large gathering easy to do and the abundant natural light illuminates every room. Adjoining the kitchen is a mudroom with soap stone wood stove and reflective stonewalls and also contains a powder room and laundry room with ceramic tile floors. The turned staircase in the mudroom takes you to a craft room through which you enter a well lit expansion space over the oversized two-car garage. The turned staircase in the foyer takes you to the second floor with four bedrooms that includes a cathedral ceiling master suite with sitting room. Another turned staircase leads to the third floor, which is an additional 1,000 square foot space with multiple windows, incredible views, fully insulated, and wired waiting to be finished. Next to the woods and beyond the lower pastures is a pole barn with attached fenced-in raised bed garden for your potting bench, canoes, and mower. The main four-stall barn is paired with a lit riding ring and convenient paddocks and pastures. The barn has tongue in groove paneling and is fully insulated with radiant heated tack room and hot/cold water wash stall. The hayloft above holds 6 tons of hay and has a solar powered exhaust fan and ridge vent. All this and just minutes from the amazing Bucks County Horse Park! Come feel the serene reserve that is Red Gate farm.
Location
State PA
County Bucks
Area Tinicum Twp (10144)
Zoning RA
Rooms
Other Rooms Living Room, Dining Room, Primary Bedroom, Bedroom 2, Bedroom 3, Kitchen, Family Room, Bedroom 1, Laundry, Other
Basement Full
Interior
Interior Features Kitchen - Eat-In
Hot Water Oil
Heating Oil
Cooling Central A/C
Fireplaces Number 2
Fireplace Y
Heat Source Oil
Laundry Main Floor
Exterior
Garage Spaces 5.0
Water Access N
Accessibility None
Total Parking Spaces 5
Garage N
Building
Story 2
Sewer On Site Septic
Water Well
Architectural Style Farmhouse/National Folk
Level or Stories 2
Additional Building Above Grade
New Construction N
Schools
Elementary Schools Tinicum
Middle Schools Palisades
High Schools Palisades
School District Palisades
Others
Tax ID 44-005-078-002
Ownership Fee Simple
Read Less Info
Want to know what your home might be worth? Contact us for a FREE valuation!

Our team is ready to help you sell your home for the highest possible price ASAP

Bought with Victoria Azar Roberts • Kurfiss Sotheby's International Realty
GET MORE INFORMATION




