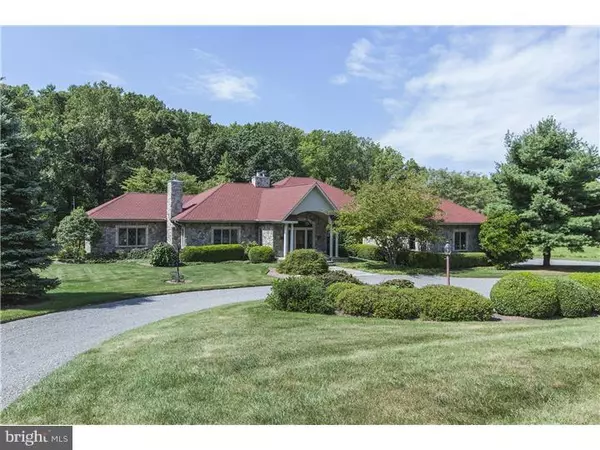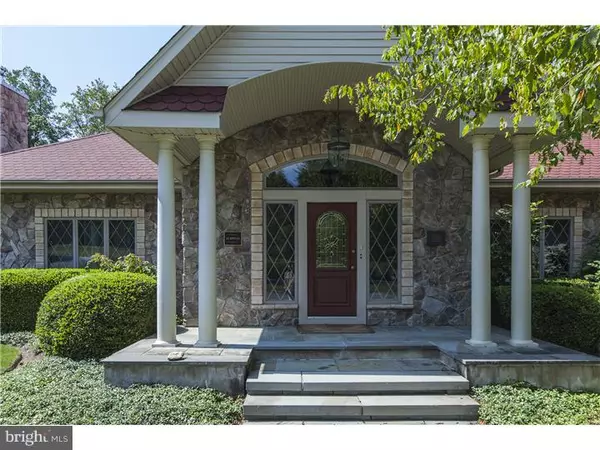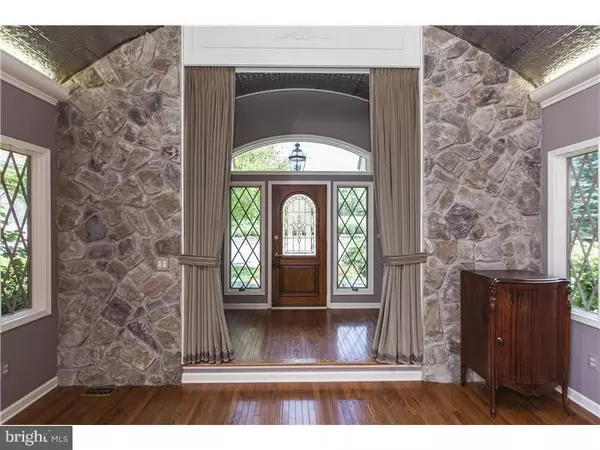For more information regarding the value of a property, please contact us for a free consultation.
Key Details
Sold Price $630,000
Property Type Single Family Home
Sub Type Detached
Listing Status Sold
Purchase Type For Sale
Subdivision None Available
MLS Listing ID 1003080872
Sold Date 02/08/16
Style Contemporary
Bedrooms 3
Full Baths 4
Half Baths 1
HOA Y/N N
Originating Board TREND
Year Built 1997
Annual Tax Amount $17,458
Tax Year 2014
Lot Size 5.220 Acres
Acres 5.22
Lot Dimensions 5.22 ACRES
Property Description
Leafing through old issues of Architectural Digest, don't be surprised if you stumble upon pictures of this one-of-a-kind home. Inspired by modernist design while still maintaining traditional lines, the great room introduction with its luxe tin ceiling, dual-sided fireplace, and multiple conversation areas, is sure to impress. Throughout the house, a devotion to indoor/outdoor connectivity is clear as almost every room reaches outside, whether into the fenced blue stone terrace with lap pool and pond or to the three-hole putting green. With four bedrooms, all with their own bathrooms, plus a powder room, expansive kitchen with stainless Thermador appliances, and finished basement, this Delaware Township beauty is truly move-in ready. Grounds include plenty of parking and an attached three-car garage. Atrium doors from the all-season sun room flow to the terrace. Take your pick of master suites, one is in its own wing of the house, and both have loads of closet space and luxurious bathrooms. Upstairs, find a flexible guest room with a bathroom plus handy walk-in attic storage. Open stairs lead to the finished basement with separate home office. A fantastic butler pantry near the dining room and great room will cater to large holiday crowds.
Location
State NJ
County Hunterdon
Area Delaware Twp (21007)
Zoning A-1
Rooms
Other Rooms Living Room, Dining Room, Primary Bedroom, Bedroom 2, Kitchen, Family Room, Bedroom 1, Laundry, Other
Basement Full
Interior
Interior Features Primary Bath(s), Dining Area
Hot Water Propane
Heating Propane, Forced Air
Cooling Central A/C
Flooring Wood, Fully Carpeted, Tile/Brick
Fireplaces Number 2
Fireplace Y
Heat Source Bottled Gas/Propane
Laundry Main Floor
Exterior
Exterior Feature Patio(s)
Garage Spaces 6.0
Pool In Ground
Water Access N
Roof Type Shingle
Accessibility None
Porch Patio(s)
Attached Garage 3
Total Parking Spaces 6
Garage Y
Building
Lot Description Level, Open
Story 1.5
Foundation Concrete Perimeter
Sewer On Site Septic
Water Well
Architectural Style Contemporary
Level or Stories 1.5
New Construction N
Schools
High Schools Hunterdon Central
School District Hunterdon Central Regiona Schools
Others
Tax ID 07-00020-00002 01
Ownership Fee Simple
Security Features Security System
Read Less Info
Want to know what your home might be worth? Contact us for a FREE valuation!

Our team is ready to help you sell your home for the highest possible price ASAP

Bought with Non Subscribing Member • Non Member Office
GET MORE INFORMATION




