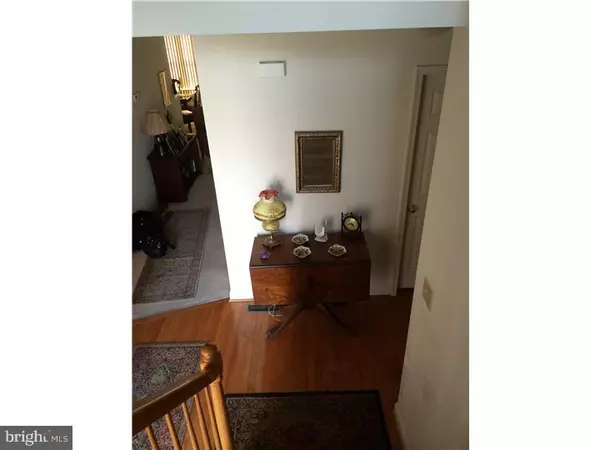For more information regarding the value of a property, please contact us for a free consultation.
Key Details
Sold Price $165,000
Property Type Townhouse
Sub Type Interior Row/Townhouse
Listing Status Sold
Purchase Type For Sale
Square Footage 1,800 sqft
Price per Sqft $91
Subdivision Preston Court
MLS Listing ID 1002832124
Sold Date 10/27/15
Style Colonial
Bedrooms 3
Full Baths 2
Half Baths 1
HOA Fees $78/mo
HOA Y/N Y
Abv Grd Liv Area 1,800
Originating Board TREND
Year Built 2006
Annual Tax Amount $3,381
Tax Year 2015
Lot Size 1,092 Sqft
Acres 0.03
Lot Dimensions 00X00
Property Description
Beautifully sited on a nice lot that backs to trees and walking path within Preston Court Development. Two story foyer with hardwood floors and decorative windows that flows into the living-dining area. The Spacious Kitchen sits off the side of the foyer with space for a table,ample counter and cabinet space and all open to the dining and living area. The floor plans allows for many different and usable furniture arrangements. The second floor offers a wide hallway with a large laundry closet to fit full sized washer and dryer. Master bedroom with walk in closet, sitting area and full bath with soaking tub, stall shower and dbl.bowl vanity sinks. Two additional bedrooms, one used as a den-guest room, both with sizable closets. Full unfinished basement waiting for your touches and a one car garage with inside access, also plenty of over flow parking. House also has a security system with a month to month contract currently in place. Nicely maintained inside and out, makes this one easy to move into! Ideally close to Macoby community park with playground, dog park and walking paths. Easy access to major roadways, PA Turnpike,Rt.# 29, 663 and 63 ! Come take a look, great place to call and make your new home!
Location
State PA
County Montgomery
Area Red Hill Boro (10617)
Zoning AG
Rooms
Other Rooms Living Room, Dining Room, Primary Bedroom, Bedroom 2, Kitchen, Family Room, Bedroom 1, Attic
Basement Full, Unfinished
Interior
Interior Features Primary Bath(s), Stall Shower, Kitchen - Eat-In
Hot Water Propane
Heating Gas
Cooling Central A/C
Flooring Wood, Fully Carpeted, Vinyl, Tile/Brick
Fireplaces Number 1
Fireplaces Type Gas/Propane
Equipment Built-In Range, Dishwasher, Disposal, Built-In Microwave
Fireplace Y
Appliance Built-In Range, Dishwasher, Disposal, Built-In Microwave
Heat Source Natural Gas
Laundry Upper Floor
Exterior
Parking Features Inside Access, Garage Door Opener
Garage Spaces 1.0
Water Access N
Roof Type Pitched,Shingle
Accessibility None
Attached Garage 1
Total Parking Spaces 1
Garage Y
Building
Lot Description Rear Yard
Story 2
Sewer Public Sewer
Water Public
Architectural Style Colonial
Level or Stories 2
Additional Building Above Grade
New Construction N
Schools
Middle Schools Upper Perkiomen
High Schools Upper Perkiomen
School District Upper Perkiomen
Others
HOA Fee Include Common Area Maintenance,Lawn Maintenance,Snow Removal,Trash
Tax ID 17-00-01501-138
Ownership Fee Simple
Security Features Security System
Special Listing Condition Short Sale
Read Less Info
Want to know what your home might be worth? Contact us for a FREE valuation!

Our team is ready to help you sell your home for the highest possible price ASAP

Bought with Bill Halton • Keller Williams Real Estate-Blue Bell
GET MORE INFORMATION




