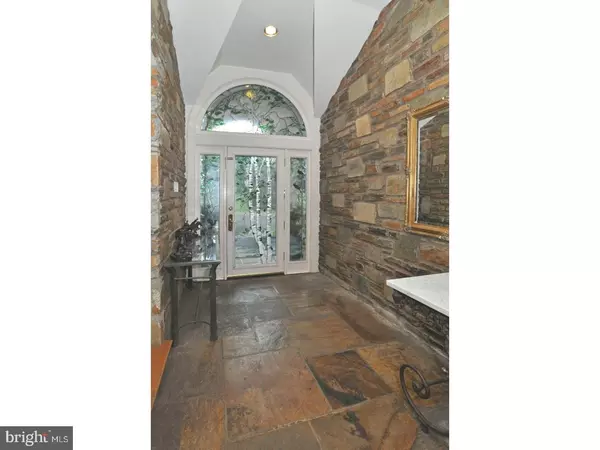For more information regarding the value of a property, please contact us for a free consultation.
Key Details
Sold Price $673,000
Property Type Single Family Home
Sub Type Detached
Listing Status Sold
Purchase Type For Sale
Square Footage 5,803 sqft
Price per Sqft $115
Subdivision Huntingdon Valley
MLS Listing ID 1000452404
Sold Date 09/07/18
Style Ranch/Rambler,Traditional
Bedrooms 4
Full Baths 3
Half Baths 1
HOA Y/N N
Abv Grd Liv Area 5,803
Originating Board TREND
Year Built 1995
Annual Tax Amount $21,365
Tax Year 2018
Lot Size 2.040 Acres
Acres 2.04
Lot Dimensions 572
Property Description
Spectacular one floor living! Nestled in an idyllic setting overlooking a peaceful pond with soothing waterfall, this spacious and bright home is one of a kind! The stained glass entry is a work of art and an introduction to the quality of materials and architecture within. A flagstone foyer with expansive window wall leads to a grand Great Room overlooking the fabulous pool and stone patio. There is also an additional bedroom and full bath situated in this wing, which can be used as in-law, au pair suite or office. Both the lovely Living Room with custom built-in cabinetry, and the formal Dining Room, feature fireplaces. The eat in kitchen and adjacent Family Room look out to the fabulous grounds and patio. Perfect for family life and entertaining. Hand painted Powder Room is a fun addition. The Master Bedroom suite includes an airy, tiled Master Bath and great closets. Two additional ample sized bedrooms and full bath completes this wing of an exceptional home. Four car garage, full finished basement. Walking distance to Pennypack Trail and Bird Sanctuary. Convenient to shopping, transportation and parks. A must see! Too many details to mention!
Location
State PA
County Montgomery
Area Upper Moreland Twp (10659)
Zoning R
Rooms
Other Rooms Living Room, Dining Room, Primary Bedroom, Bedroom 2, Bedroom 3, Kitchen, Family Room, Bedroom 1, Laundry, Other
Basement Full, Fully Finished
Interior
Interior Features Primary Bath(s), Kitchen - Island, Butlers Pantry, Ceiling Fan(s), WhirlPool/HotTub, Exposed Beams, Wet/Dry Bar, Kitchen - Eat-In
Hot Water Electric
Heating Electric, Propane
Cooling Central A/C
Flooring Wood, Fully Carpeted, Tile/Brick, Stone
Fireplaces Type Brick, Marble, Stone, Gas/Propane
Equipment Oven - Double, Dishwasher, Refrigerator, Disposal, Built-In Microwave
Fireplace N
Appliance Oven - Double, Dishwasher, Refrigerator, Disposal, Built-In Microwave
Heat Source Electric, Bottled Gas/Propane
Laundry Main Floor
Exterior
Exterior Feature Patio(s)
Parking Features Inside Access, Garage Door Opener
Garage Spaces 7.0
Fence Other
Pool In Ground
Roof Type Pitched
Accessibility None
Porch Patio(s)
Attached Garage 4
Total Parking Spaces 7
Garage Y
Building
Lot Description Level, Open, Front Yard, Rear Yard, SideYard(s)
Story 1
Sewer On Site Septic
Water Well
Architectural Style Ranch/Rambler, Traditional
Level or Stories 1
Additional Building Above Grade
Structure Type Cathedral Ceilings,9'+ Ceilings
New Construction N
Schools
Elementary Schools Upper Moreland
Middle Schools Upper Moreland
High Schools Upper Moreland
School District Upper Moreland
Others
Senior Community No
Tax ID 59-00-02578-009
Ownership Fee Simple
Security Features Security System
Read Less Info
Want to know what your home might be worth? Contact us for a FREE valuation!

Our team is ready to help you sell your home for the highest possible price ASAP

Bought with Renee M Meister • Quinn & Wilson, Inc.
GET MORE INFORMATION




