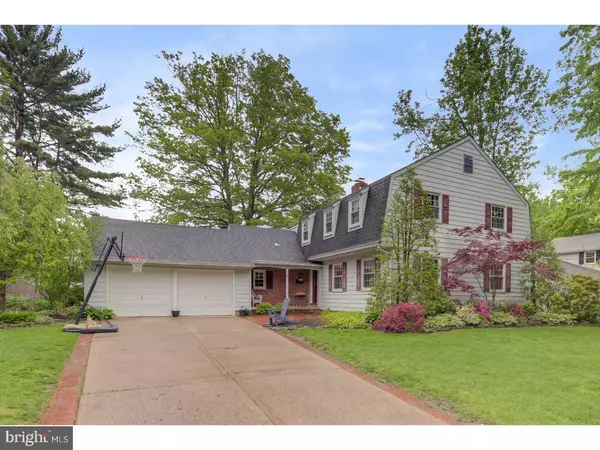For more information regarding the value of a property, please contact us for a free consultation.
Key Details
Sold Price $400,000
Property Type Single Family Home
Sub Type Detached
Listing Status Sold
Purchase Type For Sale
Square Footage 2,483 sqft
Price per Sqft $161
Subdivision Barclay
MLS Listing ID 1001490664
Sold Date 09/07/18
Style Colonial
Bedrooms 5
Full Baths 3
HOA Y/N N
Abv Grd Liv Area 2,483
Originating Board TREND
Year Built 1974
Annual Tax Amount $11,343
Tax Year 2017
Lot Size 0.279 Acres
Acres 0.28
Lot Dimensions 90X135
Property Description
It's the Barclay home you've been waiting for! Located right in the middle of the neighborhood on Forge Road, this terrific and sought after Nantucket model has a great location. Just open the front door and walk down the street to the Swim Club or to the Barclay Farmstead. Go out back and through the gate in the fence and you can enjoy all the space of the back fields of the Barclay Early Education School! This popular model offers a splendid combination of a big floorplan with a super easy flow throughout the entire home. Generous room sizes and a finished basement provide all the space you'll need for years to come! Hardwoods in the foyer flow beautifully into both the living and dining rooms, which have soft neutral tones that make the rooms perfect for easy decorating and both formal or casual everyday living. The eat in kitchen is home to cherry cabinetry, ceramic tile floors and backsplash, stainless appliances, beamed & beaded board white ceiling and granite counters with a pennisula section which allows for counter seating. A brick fireplace offers charm and warmth in the adjacent breakfast area and den. A full bath and spacious family room, plus laundry/mud room and access to the 2 car garage complete this level. Upstairs are 5 bedrooms, including the master suite. The master bath and main hall were both updated in the past and have been nicely maintained. The finished basement is huge and provides tons of space for recreation, storage, working out?you decide! The backyard has a brick patio and the perfect mix of shade trees and grassy space for playing or gardening. Move in and be part of this vibrant, in-demand neighborhood, and enjoy summer concerts, social functions and activities for all age groups at the swim clubs or just pleasant walks along the trails and bridges of the Barclay Farmstead Trails. See this home today before it gets snatched up!!
Location
State NJ
County Camden
Area Cherry Hill Twp (20409)
Zoning RES
Rooms
Other Rooms Living Room, Dining Room, Primary Bedroom, Bedroom 2, Bedroom 3, Kitchen, Family Room, Bedroom 1, Other, Attic
Basement Full, Drainage System, Fully Finished
Interior
Interior Features Primary Bath(s), Butlers Pantry, Exposed Beams, Breakfast Area
Hot Water Natural Gas
Heating Gas, Forced Air
Cooling Central A/C
Flooring Wood, Fully Carpeted, Tile/Brick
Fireplaces Number 1
Fireplaces Type Brick
Equipment Built-In Range, Oven - Self Cleaning, Dishwasher, Disposal
Fireplace Y
Appliance Built-In Range, Oven - Self Cleaning, Dishwasher, Disposal
Heat Source Natural Gas
Laundry Main Floor
Exterior
Exterior Feature Patio(s)
Parking Features Inside Access, Garage Door Opener
Garage Spaces 5.0
Utilities Available Cable TV
Water Access N
Roof Type Pitched,Shingle
Accessibility None
Porch Patio(s)
Attached Garage 2
Total Parking Spaces 5
Garage Y
Building
Lot Description Level, Open, Front Yard, Rear Yard, SideYard(s)
Story 2
Foundation Brick/Mortar
Sewer Public Sewer
Water Public
Architectural Style Colonial
Level or Stories 2
Additional Building Above Grade
New Construction N
Schools
Elementary Schools A. Russell Knight
Middle Schools Carusi
High Schools Cherry Hill High - West
School District Cherry Hill Township Public Schools
Others
Senior Community No
Tax ID 09-00435 02-00022
Ownership Fee Simple
Security Features Security System
Read Less Info
Want to know what your home might be worth? Contact us for a FREE valuation!

Our team is ready to help you sell your home for the highest possible price ASAP

Bought with Kerin Ricci • Keller Williams Realty - Cherry Hill
GET MORE INFORMATION




