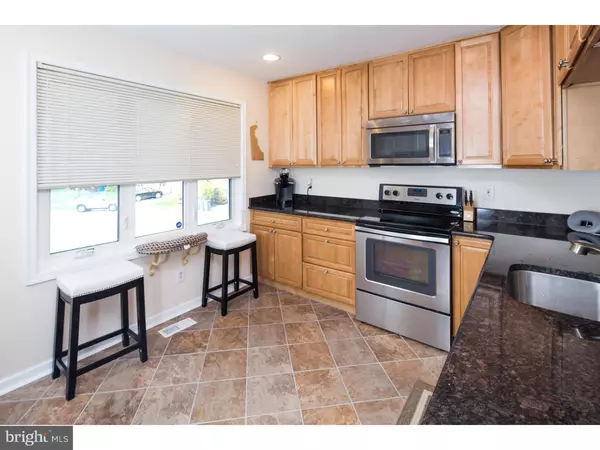For more information regarding the value of a property, please contact us for a free consultation.
Key Details
Sold Price $234,900
Property Type Townhouse
Sub Type Interior Row/Townhouse
Listing Status Sold
Purchase Type For Sale
Square Footage 1,825 sqft
Price per Sqft $128
Subdivision Seton Villa
MLS Listing ID 1002755692
Sold Date 04/15/16
Style Colonial
Bedrooms 2
Full Baths 2
Half Baths 1
HOA Fees $31/ann
HOA Y/N Y
Abv Grd Liv Area 1,825
Originating Board TREND
Year Built 1987
Annual Tax Amount $2,896
Tax Year 2015
Lot Size 2,614 Sqft
Acres 0.06
Lot Dimensions 17X127
Property Description
Rare opportunity to own this Stunning townhome, only available due to relocation. Completely renovated in 2015, this stylish brick town home is warm, welcoming and move-in ready! Located on a peaceful cul-de-sac, there is an attached 1-car garage plus additional parking for guests. Inside, the spacious living room is highlighted by a brick fireplace flanked by large sliding doors on either side that lead to the rear deck. While overlooking the backyard, enjoy calming views of the Delaware River from every angle. A separate dining room, with sparkling wood floors, is open and inviting for entertaining friends and family. The updated kitchen is any cook's dream. Features include granite countertops, ceramic tile flooring, stainless appliances and rich 42" cabinetry and recessed lighting. A first floor powder room with a new vanity, flooring and light fixture is convenient for guests. After a long day, retreat upstairs to the Master Suite and enjoy a true oasis with vaulted ceilings, walk-in closet and updated en-suite bathroom plus a private loft. This space is ideal as an office, home gym or sitting area. A second bedroom complete with its own updated bathroom is perfect for guests. Downstairs, a family room boasts a walk-out to the patio that leads to the fully fenced backyard, a charming bonus feature to this wonderful space. Soak in the fresh air and views from either the deck or patio. Laundry room and inside entrance from the garage complete the lower level space. 2015 Updates include: NEW HVAC, NEW Roof, NEW Deck, Wood flooring in Dining, Ceramic Tile flooring in Kitchen and baths, NEW granite counters, NEW Carpet, NEW front-loading washer and dryer, NEW windows in most rooms. Situated close to all of Wilmington's amenities, I-495, I-95, Amtrak, shopping, restaurants, and parks. Come enjoy all this property has offer!
Location
State DE
County New Castle
Area Brandywine (30901)
Zoning NCTH
Rooms
Other Rooms Living Room, Dining Room, Primary Bedroom, Kitchen, Family Room, Bedroom 1, Laundry, Other, Attic
Basement Partial, Outside Entrance, Fully Finished
Interior
Interior Features Primary Bath(s), Butlers Pantry, Skylight(s), Ceiling Fan(s), Kitchen - Eat-In
Hot Water Electric
Heating Heat Pump - Electric BackUp, Forced Air
Cooling Central A/C
Flooring Wood, Fully Carpeted, Tile/Brick
Fireplaces Number 1
Fireplaces Type Brick
Equipment Built-In Range, Oven - Self Cleaning, Dishwasher, Disposal, Built-In Microwave
Fireplace Y
Appliance Built-In Range, Oven - Self Cleaning, Dishwasher, Disposal, Built-In Microwave
Laundry Lower Floor
Exterior
Exterior Feature Deck(s), Patio(s)
Parking Features Inside Access
Garage Spaces 2.0
Utilities Available Cable TV
Water Access N
Roof Type Pitched,Shingle
Accessibility None
Porch Deck(s), Patio(s)
Attached Garage 1
Total Parking Spaces 2
Garage Y
Building
Lot Description Cul-de-sac, Level, Open, Rear Yard
Story 2
Sewer Public Sewer
Water Public
Architectural Style Colonial
Level or Stories 2
Additional Building Above Grade
Structure Type Cathedral Ceilings
New Construction N
Schools
School District Brandywine
Others
HOA Fee Include Common Area Maintenance,Snow Removal
Senior Community No
Tax ID 06-133.00-288
Ownership Fee Simple
Security Features Security System
Acceptable Financing Conventional, VA, FHA 203(b)
Listing Terms Conventional, VA, FHA 203(b)
Financing Conventional,VA,FHA 203(b)
Read Less Info
Want to know what your home might be worth? Contact us for a FREE valuation!

Our team is ready to help you sell your home for the highest possible price ASAP

Bought with Katina Geralis • Keller Williams Realty Wilmington
GET MORE INFORMATION




