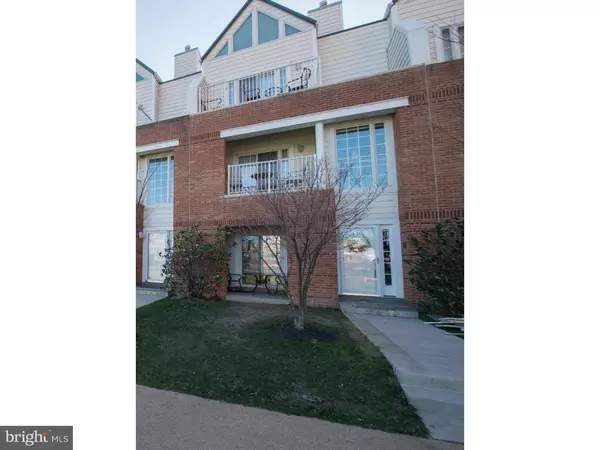For more information regarding the value of a property, please contact us for a free consultation.
Key Details
Sold Price $325,000
Property Type Townhouse
Sub Type Interior Row/Townhouse
Listing Status Sold
Purchase Type For Sale
Square Footage 2,400 sqft
Price per Sqft $135
Subdivision Christina Landing
MLS Listing ID 1002742106
Sold Date 04/08/16
Style Traditional
Bedrooms 3
Full Baths 2
Half Baths 1
HOA Fees $100/qua
HOA Y/N Y
Abv Grd Liv Area 2,400
Originating Board TREND
Year Built 2005
Annual Tax Amount $6,185
Tax Year 2015
Lot Size 1,307 Sqft
Acres 0.03
Property Description
Exceptional direct water front three-level townhouse with outstanding river and city skyline views. Only one of a few units with a dedicated elevator servicing all three levels...(approximately $30,000 option). Foyer entry with hardwood flooring, adjacent 3rd bedroom/den with finished-rough-in 3rd bath, ready for fixtures, plenty of storage and two car garage. The main level includes an open floor plan with 9ft ceilings, large dining/living rooms with gas fireplace, built in, and patio doors leading to the balcony. The main level also includes a spacious eat in gourmet kitchen with 42 inch cabinetry, granite, cooktop and double wall ovens and separate breakfast room. The upper level includes a spacious master suite with 16ft ceilings, two walk in closets, private bath with soaking tub and separate shower and patio doors leading to the master balcony. Additional bedroom suite with private bath, two closets and laundry complete this level. Balcony renovations recently completed by current owners.
Location
State DE
County New Castle
Area Wilmington (30906)
Zoning 26W4
Rooms
Other Rooms Living Room, Dining Room, Primary Bedroom, Bedroom 2, Kitchen, Bedroom 1, Laundry, Attic
Basement Unfinished
Interior
Interior Features Primary Bath(s), Kitchen - Island, Dining Area
Hot Water Electric
Heating Gas, Forced Air
Cooling Central A/C
Flooring Wood, Fully Carpeted, Tile/Brick
Fireplaces Number 1
Equipment Cooktop, Oven - Wall, Oven - Double, Oven - Self Cleaning, Dishwasher, Disposal
Fireplace Y
Appliance Cooktop, Oven - Wall, Oven - Double, Oven - Self Cleaning, Dishwasher, Disposal
Heat Source Natural Gas
Laundry Upper Floor
Exterior
Exterior Feature Balcony
Garage Spaces 2.0
Utilities Available Cable TV
Roof Type Flat,Pitched
Accessibility None
Porch Balcony
Attached Garage 2
Total Parking Spaces 2
Garage Y
Building
Lot Description Front Yard
Story 3+
Foundation Concrete Perimeter
Sewer Public Sewer
Water Public
Architectural Style Traditional
Level or Stories 3+
Additional Building Above Grade
Structure Type Cathedral Ceilings,9'+ Ceilings
New Construction N
Schools
School District Christina
Others
HOA Fee Include Common Area Maintenance,Lawn Maintenance,Snow Removal,Management
Tax ID 26-050.10-041
Ownership Fee Simple
Security Features Security System
Acceptable Financing Conventional
Listing Terms Conventional
Financing Conventional
Read Less Info
Want to know what your home might be worth? Contact us for a FREE valuation!

Our team is ready to help you sell your home for the highest possible price ASAP

Bought with Stephen J Mottola • Long & Foster Real Estate, Inc.
GET MORE INFORMATION




