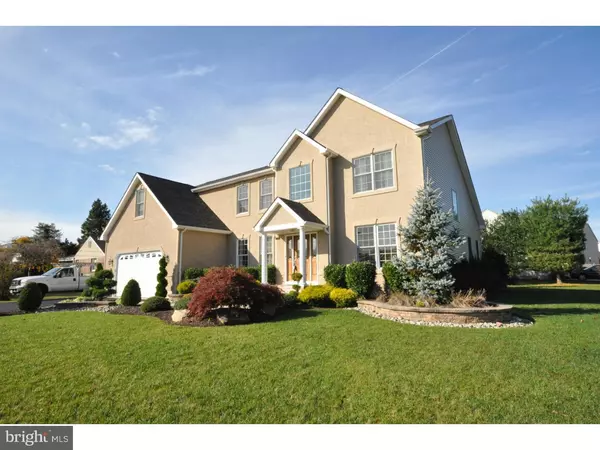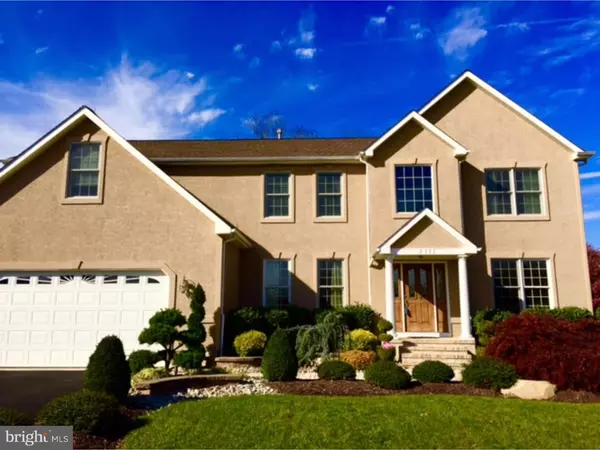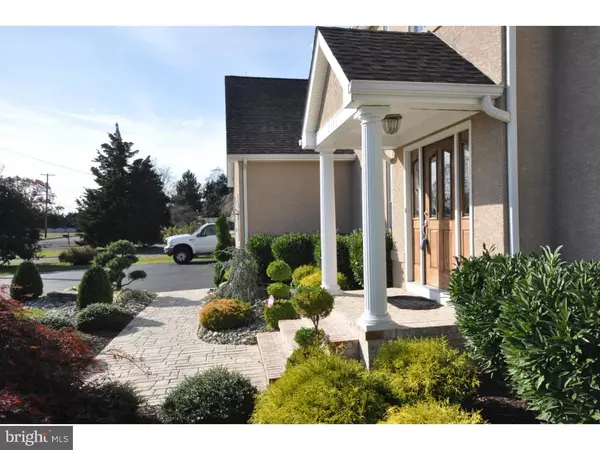For more information regarding the value of a property, please contact us for a free consultation.
Key Details
Sold Price $337,000
Property Type Single Family Home
Sub Type Detached
Listing Status Sold
Purchase Type For Sale
Square Footage 3,177 sqft
Price per Sqft $106
Subdivision None Available
MLS Listing ID 1002734404
Sold Date 04/25/16
Style Contemporary
Bedrooms 4
Full Baths 2
Half Baths 1
HOA Y/N N
Abv Grd Liv Area 3,177
Originating Board TREND
Year Built 2004
Annual Tax Amount $10,585
Tax Year 2015
Lot Size 0.340 Acres
Acres 0.34
Lot Dimensions 100 X 150
Property Description
Exquisite and gorgeous executive home that has every detail and upgrade. Built by the builder for his own family and now after 11 short years finally on the market. You'll love the stucco exterior, the extensive landscaping and hardscaping that has been done. The moment you open the front door, you'll be struck by the openness, the bright and light floor plan and how beautifully it all connects together with cathedral ceilings, catwalks and that much sought after contemporary feel everyone wants. Love the 9 foot ceilings, the chef's kitchen that features cherry cabinets, sparkling black granite and a full stainless steel appliance package. Hardwood floor throughout the first floor. The Great Room features a beautiful stone fireplace and looks up to beautiful catwalk railings on the 2nd floor. The little details everywhere add up -- like extra wide 4' stairways, 2 zone heating and air, full lawn sprinkler system with 7 zones, Bosch appliances, stamped concrete walkways and back patio, under counter lighting in kitchen, exterior lighting package, extensive lighting upgrades and custom woodwork everywhere. Basement has 9 foot ceilings too and a bilco door for convenient access to outside. And it's ready to be finished off. Note: the 4th bedroom is currently being used as a 2nd floor laundry room and owner/builder will redo for the right buyer. Come see for yourself the quality, care and details that make this home a great value. You'll be glad to put this home on your shopping list! It's beautiful.
Location
State NJ
County Camden
Area Waterford Twp (20435)
Zoning R4
Direction East
Rooms
Other Rooms Living Room, Dining Room, Primary Bedroom, Bedroom 2, Bedroom 3, Kitchen, Bedroom 1, Other, Attic
Basement Full, Unfinished, Outside Entrance
Interior
Interior Features Primary Bath(s), Kitchen - Island, Butlers Pantry, Ceiling Fan(s), WhirlPool/HotTub, Kitchen - Eat-In
Hot Water Natural Gas
Heating Gas, Forced Air, Zoned
Cooling Central A/C
Flooring Wood, Fully Carpeted, Tile/Brick
Fireplaces Number 1
Fireplaces Type Stone
Equipment Oven - Self Cleaning, Dishwasher, Disposal, Energy Efficient Appliances, Built-In Microwave
Fireplace Y
Window Features Energy Efficient
Appliance Oven - Self Cleaning, Dishwasher, Disposal, Energy Efficient Appliances, Built-In Microwave
Heat Source Natural Gas
Laundry Upper Floor
Exterior
Exterior Feature Patio(s)
Parking Features Inside Access, Garage Door Opener, Oversized
Garage Spaces 5.0
Utilities Available Cable TV
Water Access N
Roof Type Pitched,Shingle
Accessibility None
Porch Patio(s)
Attached Garage 2
Total Parking Spaces 5
Garage Y
Building
Lot Description Corner, Level, Open, Front Yard, Rear Yard, SideYard(s)
Story 2
Foundation Brick/Mortar
Sewer Public Sewer
Water Public
Architectural Style Contemporary
Level or Stories 2
Additional Building Above Grade
Structure Type Cathedral Ceilings,9'+ Ceilings
New Construction N
Schools
Elementary Schools Atco School
School District Waterford Township Public Schools
Others
Tax ID 35-00502-00265
Ownership Fee Simple
Security Features Security System
Acceptable Financing Conventional, VA, FHA 203(b)
Listing Terms Conventional, VA, FHA 203(b)
Financing Conventional,VA,FHA 203(b)
Read Less Info
Want to know what your home might be worth? Contact us for a FREE valuation!

Our team is ready to help you sell your home for the highest possible price ASAP

Bought with Eva Cetrullo • Keller Williams Realty - Cherry Hill
GET MORE INFORMATION




