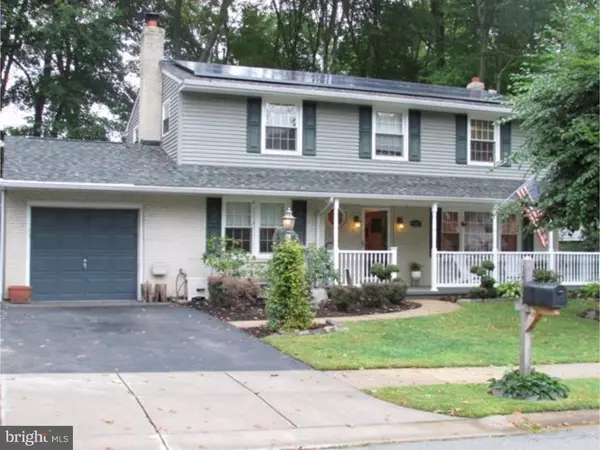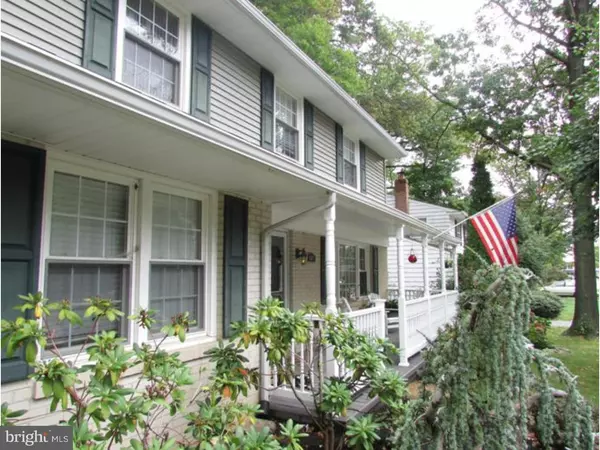For more information regarding the value of a property, please contact us for a free consultation.
Key Details
Sold Price $326,000
Property Type Single Family Home
Sub Type Detached
Listing Status Sold
Purchase Type For Sale
Square Footage 2,125 sqft
Price per Sqft $153
Subdivision The Timbers
MLS Listing ID 1002709938
Sold Date 12/30/15
Style Colonial
Bedrooms 4
Full Baths 2
Half Baths 1
HOA Fees $2/ann
HOA Y/N N
Abv Grd Liv Area 2,125
Originating Board TREND
Year Built 1963
Annual Tax Amount $2,347
Tax Year 2015
Lot Size 0.280 Acres
Acres 0.28
Lot Dimensions 80X152
Property Description
Unbelievable opportunity with this home coming available. Just about every aspect of this home has been updated. First floor offers ceramic tile entry, family rm w/brick surround wood burning fireplace, brand new mud rm w/tile floor, cabinets, recessed lights and outside ent. to rear deck, updated powder rm with wainscoting and tile flr. Dining rm with crown mldg. chair rail and new hardwood flrs. spacious living rm with crown mldg. updated kitchen with 42" cabinets, granite countertops, under cabinet lights, tumbled marble tile backsplash, all Stainless stl. appliances, tile flr. pendant and recessed lights. Lower level offers a fully finished side to the basement and the other side offers plenty of storage and laundry area. Upper level offers a nice sized master bedroom, updated mast. bath includes a tumbled marble tile walk in shower, double vanity with granite top, wainscoting, oversized mirror, heated ceramic tile flr. w/timer and entrance to walk in closet, Updated hall bath with granite top vanity and marble flr. Three additional nice size bedrooms, middle bedroom has been expanded to include a loft w/ elec. and recessed lights. All bedrooms have ceiling fans. The front porch has been updated w/ vinyl railing and composite decking and paint. Expanded driveway for plenty of parking. The rear yard offers a new deck w/ built-in benches and hot tub, nice sitting area, custom play set and shed. In addition, the home offers a newer high efficiency heater, new roof and solar panels to save on your electric bill. Easy access to all major routes. Minutes to 95, 476, 202, walk to public transportation as well
Location
State DE
County New Castle
Area Brandywine (30901)
Zoning NC10
Rooms
Other Rooms Living Room, Dining Room, Primary Bedroom, Bedroom 2, Bedroom 3, Kitchen, Family Room, Bedroom 1, Other, Attic
Basement Full
Interior
Interior Features Primary Bath(s), Stall Shower, Kitchen - Eat-In
Hot Water Natural Gas
Heating Gas, Forced Air
Cooling Central A/C
Flooring Wood, Fully Carpeted, Tile/Brick
Fireplaces Number 1
Fireplaces Type Brick
Equipment Dishwasher, Disposal
Fireplace Y
Window Features Replacement
Appliance Dishwasher, Disposal
Heat Source Natural Gas
Laundry Lower Floor
Exterior
Exterior Feature Deck(s), Porch(es)
Parking Features Inside Access, Garage Door Opener
Garage Spaces 4.0
Fence Other
Utilities Available Cable TV
Water Access N
Roof Type Pitched,Shingle
Accessibility None
Porch Deck(s), Porch(es)
Attached Garage 1
Total Parking Spaces 4
Garage Y
Building
Lot Description Level, Trees/Wooded, Front Yard, Rear Yard
Story 2
Foundation Concrete Perimeter
Sewer Public Sewer
Water Public
Architectural Style Colonial
Level or Stories 2
Additional Building Above Grade
New Construction N
Schools
Elementary Schools Lancashire
Middle Schools Talley
High Schools Concord
School District Brandywine
Others
HOA Fee Include Common Area Maintenance,Snow Removal
Senior Community No
Tax ID 06-025.00-169
Ownership Fee Simple
Acceptable Financing Conventional
Listing Terms Conventional
Financing Conventional
Read Less Info
Want to know what your home might be worth? Contact us for a FREE valuation!

Our team is ready to help you sell your home for the highest possible price ASAP

Bought with Susan M Valdrini • Patterson-Schwartz - Greenville
GET MORE INFORMATION




