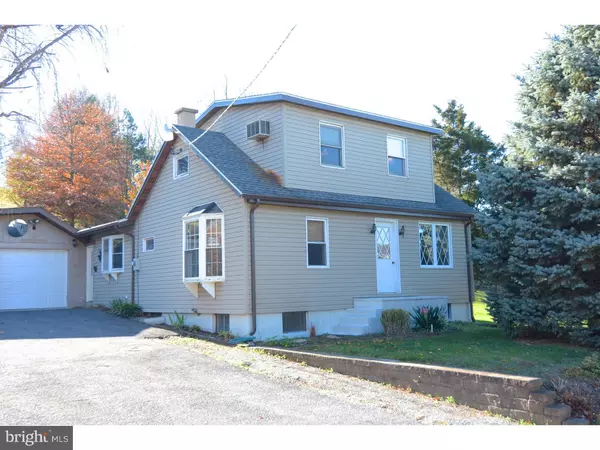For more information regarding the value of a property, please contact us for a free consultation.
Key Details
Sold Price $180,000
Property Type Single Family Home
Sub Type Detached
Listing Status Sold
Purchase Type For Sale
Square Footage 1,404 sqft
Price per Sqft $128
Subdivision None Available
MLS Listing ID 1002711638
Sold Date 06/29/16
Style Cape Cod
Bedrooms 3
Full Baths 2
HOA Y/N N
Abv Grd Liv Area 1,404
Originating Board TREND
Year Built 1955
Annual Tax Amount $2,936
Tax Year 2016
Lot Size 0.390 Acres
Acres 0.39
Lot Dimensions IRREGULAR
Property Description
Unique Cape Cod with Zoning allowing for In-Home Business. Beautiful remodeled spacious kitchen with cherry cabinets, granite counter tops, center island, under counter lighting and stainless appliances. The natural light beams off the old barn board floors. This warm and inviting room has a vaulted beamed ceiling with plenty of room for casual or formal dining. Additional heating is provided with an antique cast iron stove. The spacious loft master bedroom has two walk-in closets and a new tile master bath with marble oversized shower, and heated floors. There is a first floor bedroom and full bath, and first floor laundry. The 27 x 14 Florida Room has been insulated and new windows installed. It is being used as a family/entertainment room and has a stone fireplace which provides ample heat. The basement is finished and has a bedroom/office and marble tiled floor. Relax or entertain on the private brick patio with park like setting and pond. The tiered rear yard has a fire pit and is great for gardening. Abundant garage/workshop and parking space for personal or business use. There is a 38 x 36 two door garage/workshop with wood stove. Additional storage is provided with the 10 x 14 shed and coal bin on the back. New roof in 2015 and newer vinyl siding. Conveniently located right off of Rt. 183 and 222 N.
Location
State PA
County Berks
Area Bern Twp (10227)
Zoning RES.
Rooms
Other Rooms Living Room, Primary Bedroom, Bedroom 2, Kitchen, Family Room, Bedroom 1, Attic
Basement Full, Outside Entrance, Fully Finished
Interior
Interior Features Primary Bath(s), Kitchen - Island, Ceiling Fan(s), WhirlPool/HotTub, Wood Stove, Exposed Beams, Stall Shower, Kitchen - Eat-In
Hot Water S/W Changeover
Heating Oil, Hot Water
Cooling Wall Unit
Flooring Wood, Fully Carpeted, Vinyl, Tile/Brick
Fireplaces Number 1
Fireplaces Type Stone
Equipment Built-In Range, Dishwasher, Built-In Microwave
Fireplace Y
Window Features Bay/Bow
Appliance Built-In Range, Dishwasher, Built-In Microwave
Heat Source Oil
Laundry Main Floor
Exterior
Exterior Feature Patio(s)
Parking Features Oversized
Garage Spaces 6.0
Utilities Available Cable TV
Water Access N
Roof Type Pitched,Shingle
Accessibility None
Porch Patio(s)
Attached Garage 3
Total Parking Spaces 6
Garage Y
Building
Lot Description Level, Sloping, Open
Story 1.5
Foundation Brick/Mortar
Sewer Public Sewer
Water Public
Architectural Style Cape Cod
Level or Stories 1.5
Additional Building Above Grade
Structure Type Cathedral Ceilings
New Construction N
Schools
High Schools Schuylkill Valley
School District Schuylkill Valley
Others
Tax ID 27-4398-01-08-4082
Ownership Fee Simple
Acceptable Financing Conventional, VA, FHA 203(b)
Listing Terms Conventional, VA, FHA 203(b)
Financing Conventional,VA,FHA 203(b)
Read Less Info
Want to know what your home might be worth? Contact us for a FREE valuation!

Our team is ready to help you sell your home for the highest possible price ASAP

Bought with Dean Rentschler • RE/MAX Of Reading
GET MORE INFORMATION




