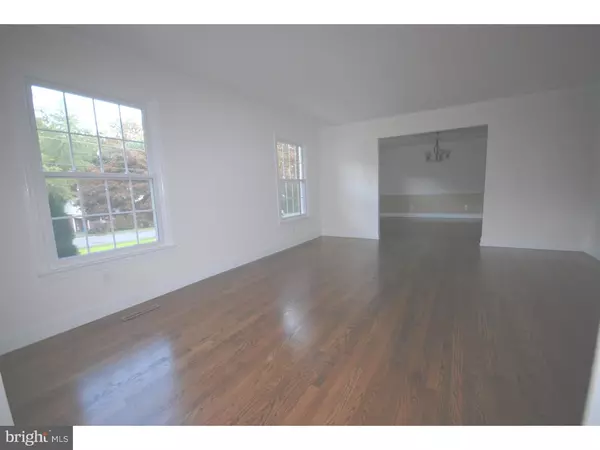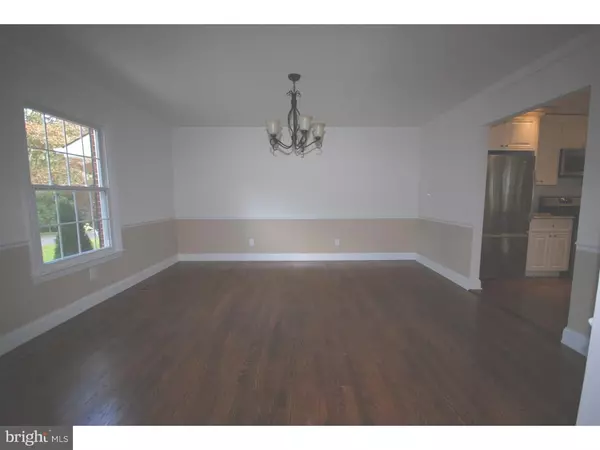For more information regarding the value of a property, please contact us for a free consultation.
Key Details
Sold Price $435,000
Property Type Single Family Home
Sub Type Detached
Listing Status Sold
Purchase Type For Sale
Square Footage 2,550 sqft
Price per Sqft $170
Subdivision Westminster
MLS Listing ID 1002711988
Sold Date 12/23/15
Style Ranch/Rambler
Bedrooms 3
Full Baths 2
HOA Fees $31/ann
HOA Y/N Y
Abv Grd Liv Area 2,550
Originating Board TREND
Year Built 1964
Annual Tax Amount $3,767
Tax Year 2015
Lot Size 1.350 Acres
Acres 1.35
Lot Dimensions 250X235
Property Description
Completely renovated brick ranch home located on a double lot at the end of a cul-de-sac in Westminster. Shows like new construction. Nothing to do but move in! Features include impressive 28' entry foyer, beautifully refinished hardwood floors throughout, new kitchen with granite counters and stainless steel appliances. Spacious rooms including formal Living and Dining Rooms and a 1st floor Family Room with stone fireplace. The Master Bedroom Suite features a luxurious tiled master bath and large closet with pocket doors. Other features include an over sized 2 car side entry garage, 50' partially covered rear patio, new roof, new sidewalks, gas heat, gas hot water and replacement windows. Nicely landscaped private 1.37 acre lot. Don't miss it!
Location
State DE
County New Castle
Area Elsmere/Newport/Pike Creek (30903)
Zoning NC21
Rooms
Other Rooms Living Room, Dining Room, Primary Bedroom, Bedroom 2, Kitchen, Family Room, Bedroom 1, Other, Attic
Basement Partial, Unfinished
Interior
Interior Features Primary Bath(s), Breakfast Area
Hot Water Natural Gas
Heating Gas, Forced Air
Cooling Central A/C
Flooring Wood, Tile/Brick
Fireplaces Number 1
Fireplaces Type Brick, Stone
Equipment Dishwasher
Fireplace Y
Window Features Replacement
Appliance Dishwasher
Heat Source Natural Gas
Laundry Main Floor
Exterior
Exterior Feature Patio(s)
Garage Spaces 5.0
Water Access N
Roof Type Shingle
Accessibility None
Porch Patio(s)
Attached Garage 2
Total Parking Spaces 5
Garage Y
Building
Lot Description Cul-de-sac, Front Yard, Rear Yard, SideYard(s), Subdivision Possible
Story 1
Foundation Brick/Mortar
Sewer Public Sewer
Water Public
Architectural Style Ranch/Rambler
Level or Stories 1
Additional Building Above Grade
New Construction N
Schools
School District Red Clay Consolidated
Others
Tax ID 08-026.40-036
Ownership Fee Simple
Acceptable Financing Conventional
Listing Terms Conventional
Financing Conventional
Read Less Info
Want to know what your home might be worth? Contact us for a FREE valuation!

Our team is ready to help you sell your home for the highest possible price ASAP

Bought with Phil Epstein • Long & Foster Real Estate, Inc.
GET MORE INFORMATION




