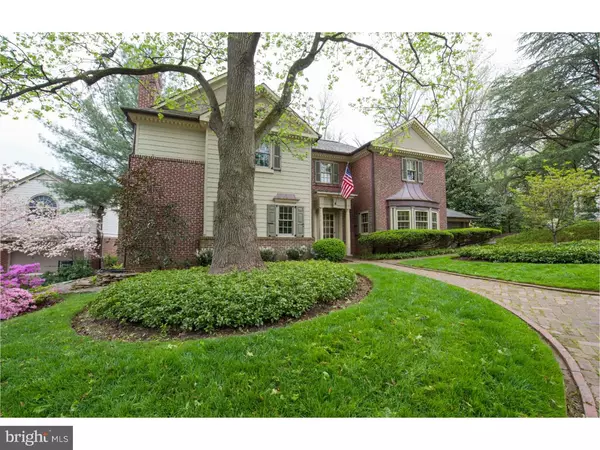For more information regarding the value of a property, please contact us for a free consultation.
Key Details
Sold Price $745,000
Property Type Single Family Home
Sub Type Detached
Listing Status Sold
Purchase Type For Sale
Square Footage 3,600 sqft
Price per Sqft $206
Subdivision Wilm #13
MLS Listing ID 1002712532
Sold Date 08/15/16
Style Colonial
Bedrooms 3
Full Baths 3
Half Baths 1
HOA Y/N N
Abv Grd Liv Area 3,600
Originating Board TREND
Year Built 1936
Annual Tax Amount $6,882
Tax Year 2015
Lot Size 0.450 Acres
Acres 0.45
Lot Dimensions 106X194
Property Description
Absolutely wonderful 10 room, 3 1/2 bath updated 1936 Classic on a manicured "Longwood Gardens" half acre in one of Wilmington's most gracious locations around the corner from the Delaware Art Museum & Rockford Park. Fabulous Millwork & Built-ins, 4 working fireplaces, 2 room Master Suite, 3 1/2 baths, 2 gas warm air heating systems, 21 ft Granite & Stainless cooks kitchen. Come see this exceptional property. Note: Bone dry heated and air conditioned lower level rec room has 2 exits plus working fireplace and would make a splendid 4th bedroom or guest room.
Location
State DE
County New Castle
Area Wilmington (30906)
Zoning 26R-1
Direction Northeast
Rooms
Other Rooms Living Room, Dining Room, Primary Bedroom, Bedroom 2, Kitchen, Family Room, Bedroom 1, Laundry, Other, Attic
Basement Full
Interior
Interior Features Primary Bath(s), Kitchen - Island, Butlers Pantry, Ceiling Fan(s), Attic/House Fan, Exposed Beams, Stall Shower, Kitchen - Eat-In
Hot Water Natural Gas
Heating Gas, Forced Air, Energy Star Heating System
Cooling Central A/C
Flooring Wood, Fully Carpeted, Tile/Brick
Fireplaces Type Gas/Propane
Equipment Built-In Range, Oven - Self Cleaning, Dishwasher
Fireplace N
Window Features Bay/Bow,Energy Efficient,Replacement
Appliance Built-In Range, Oven - Self Cleaning, Dishwasher
Heat Source Natural Gas
Laundry Main Floor
Exterior
Exterior Feature Deck(s), Roof, Porch(es)
Parking Features Inside Access, Garage Door Opener
Garage Spaces 4.0
Water Access N
Roof Type Shingle
Accessibility None
Porch Deck(s), Roof, Porch(es)
Attached Garage 2
Total Parking Spaces 4
Garage Y
Building
Lot Description Irregular
Story 2
Foundation Stone, Concrete Perimeter, Brick/Mortar
Sewer Public Sewer
Water Public
Architectural Style Colonial
Level or Stories 2
Additional Building Above Grade
Structure Type 9'+ Ceilings
New Construction N
Schools
School District Red Clay Consolidated
Others
Senior Community No
Tax ID 26-013.20-194
Ownership Fee Simple
Security Features Security System
Read Less Info
Want to know what your home might be worth? Contact us for a FREE valuation!

Our team is ready to help you sell your home for the highest possible price ASAP

Bought with Non Subscribing Member • Non Member Office
GET MORE INFORMATION




