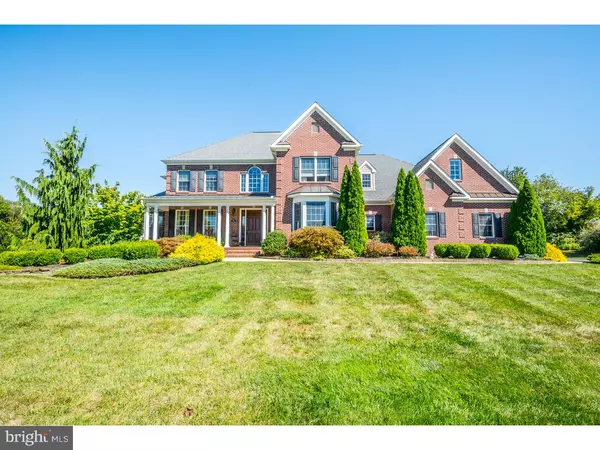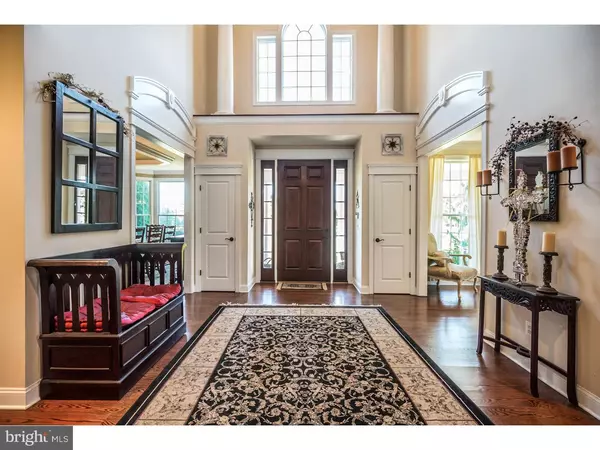For more information regarding the value of a property, please contact us for a free consultation.
Key Details
Sold Price $800,000
Property Type Single Family Home
Sub Type Detached
Listing Status Sold
Purchase Type For Sale
Square Footage 5,584 sqft
Price per Sqft $143
Subdivision None Available
MLS Listing ID 1002698280
Sold Date 06/13/16
Style Colonial
Bedrooms 6
Full Baths 6
Half Baths 2
HOA Y/N N
Abv Grd Liv Area 5,584
Originating Board TREND
Year Built 2005
Annual Tax Amount $22,032
Tax Year 2015
Lot Size 2.970 Acres
Acres 2.97
Property Description
Impressive and Immaculate Custom Built, Stately Brick Colonial, nestled on 3 acres of property overlooking preserved land. The beautifully landscaped yard boasts a salt water built-in pool and custom hard-scaped patio with multiple levels offering outdoor living at its best. This outstanding home offers the best of everything. The main house has so much to offer, including but not limited to, 9 foot ceilings, crown molding, hardwood flooring, spectacular lighting, radiant heat in the basement and master bathroom floors, custom window treatments and a floor plan designed for real living. The open foyer greets you with a formal living room and formal dining room to either side. Relaxing is a pleasure in the cozy sun room off of the formal living room. Cooking and entertaining will delight the senses in the majestic flow of the gourmet kitchen. Filling large pots is a breeze with a faucet over the stove. The butlers pantry adds elegance and convenience as a wet bar. Step down into the family room where the luxury and comfort continues complete with built-in surround sound. Space is abound in the finished room over the garage complete with it's own full bath. The open staircase in the foyer leads to 4 bedrooms and 3 baths. The master bedroom invites you with double doors. The master bath will be a retreat with a jetted tub after a long day. No detail has been spared in the amazing finished basement. Everything happens here. Shoot pool and make drinks at the bar while enjoying the fireplace. The play area is ready for fun with a wall chalkboard. There's an office and another full bath. Life is good in a home you can share. The au pair or in-law suite is an incredible ranch style home by itself. This is truly 2 homes in one. The light flows in the open floor plan complete with 2 bedrooms, 1.5 baths, living room, kitchen and dining area. The entrance is private, and complete with a its own garage bay. Living together has never been more enjoyable. Experience all this home has to offer.
Location
State NJ
County Mercer
Area Hamilton Twp (21103)
Zoning RES
Rooms
Other Rooms Living Room, Dining Room, Primary Bedroom, Bedroom 2, Bedroom 3, Kitchen, Family Room, Bedroom 1, In-Law/auPair/Suite, Laundry, Other, Attic
Basement Full, Outside Entrance, Fully Finished
Interior
Interior Features Primary Bath(s), Kitchen - Island, Butlers Pantry, Ceiling Fan(s), Sprinkler System, Water Treat System, 2nd Kitchen, Wet/Dry Bar, Stall Shower, Dining Area
Hot Water Natural Gas
Heating Gas, Forced Air, Radiant, Zoned, Programmable Thermostat
Cooling Central A/C
Equipment Built-In Range, Oven - Double, Oven - Self Cleaning, Commercial Range, Dishwasher, Refrigerator, Built-In Microwave
Fireplace N
Window Features Bay/Bow
Appliance Built-In Range, Oven - Double, Oven - Self Cleaning, Commercial Range, Dishwasher, Refrigerator, Built-In Microwave
Heat Source Natural Gas
Laundry Main Floor
Exterior
Exterior Feature Deck(s), Patio(s), Porch(es)
Parking Features Inside Access, Garage Door Opener, Oversized
Garage Spaces 6.0
Fence Other
Pool In Ground
Utilities Available Cable TV
Water Access N
Roof Type Shingle
Accessibility None
Porch Deck(s), Patio(s), Porch(es)
Attached Garage 3
Total Parking Spaces 6
Garage Y
Building
Lot Description Level, Trees/Wooded, Front Yard, Rear Yard, SideYard(s)
Story 2
Foundation Concrete Perimeter
Sewer On Site Septic
Water Well
Architectural Style Colonial
Level or Stories 2
Additional Building Above Grade
Structure Type Cathedral Ceilings,9'+ Ceilings
New Construction N
Schools
Elementary Schools Yardville
Middle Schools Emily C Reynolds
School District Hamilton Township
Others
Tax ID 03-02743-00005 02
Ownership Fee Simple
Security Features Security System
Read Less Info
Want to know what your home might be worth? Contact us for a FREE valuation!

Our team is ready to help you sell your home for the highest possible price ASAP

Bought with Randy Snyder • BHHS Fox & Roach Princeton RE
GET MORE INFORMATION




