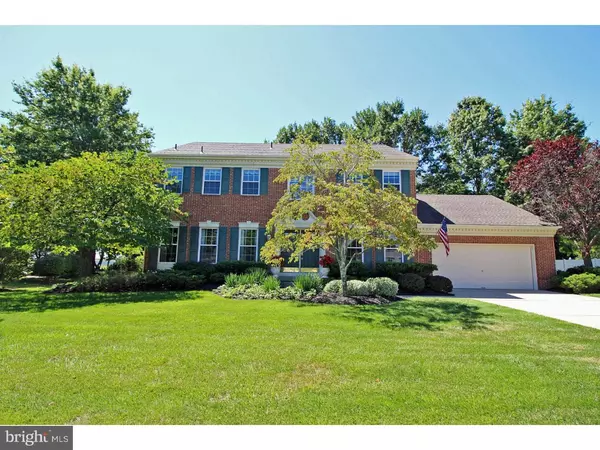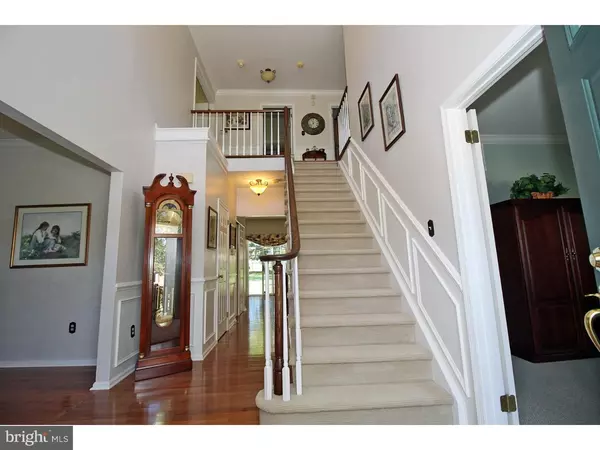For more information regarding the value of a property, please contact us for a free consultation.
Key Details
Sold Price $435,000
Property Type Single Family Home
Sub Type Detached
Listing Status Sold
Purchase Type For Sale
Square Footage 2,964 sqft
Price per Sqft $146
Subdivision Hainesport Chase
MLS Listing ID 1002692184
Sold Date 11/30/15
Style Colonial
Bedrooms 4
Full Baths 2
Half Baths 1
HOA Y/N N
Abv Grd Liv Area 2,964
Originating Board TREND
Year Built 1992
Annual Tax Amount $8,276
Tax Year 2015
Lot Size 0.511 Acres
Acres 0.51
Lot Dimensions 100X222
Property Description
Welcome to this Exquisite Brick-front 4 Bedroom Colonial that nestles up to the peace and quiet of a horse farm in desirable Hainesport Chase. With manicured professional landscaping the curb appeal will first capture your attention but that is just the beginning. Spacious rooms, ample natural light and open floor-plan will draw you in. This elegant home is the complete package with crown molding, wainscoting and hardwood floors in the Formal Living, Dining Room, Dramatic Cathedral Foyer, Stairway and 2nd floor of foyer. The Kitchen boasts granite counter-tops, center island, pantry, stainless-steel appliances, tile floor and breakfast area. A place to truly relax is the Family Room with ceiling fan, brick wood-burning fireplace, hardwood floor and sliding glass doors over looking the patio, huge backyard and farm beyond. Enjoy the views of horses at the farm or the occasional deer strolling through your yard. Nice sized office, well appointed powder room with hardwood floor and large laundry room complete the first floor. Spacious Master Suite with sumptuous en suite Master Bath is the perfect place to unwind with soaking tub, walk-in shower, granite vanity and separate commode room in addition to walk-in closets, vaulted ceiling and softly curved wall in main bedroom. The other 3 bedrooms are good-sized as well and there is a full-sized main bath with granite counter-top and linen closet too. The 2 car garage is over-sized and allows space for storage and has rear door. The full, unfinished basement has high ceilings - ready for you to finish if you choose or use for storage. Newer items include roof, water heater, windows (except 2 in garage & 2nd floor foyer),attic fan, upgraded attic insulation and leaf guards on gutters. One of the larger lots in Hainesport Chase, you have plenty of room to enjoy the great outdoors. Within walking distance is a large community park with playground, ball fields, tennis & basketball courts and open space for soccer, walking, sledding and covered benches for enjoying a picnic. All this and conveniently located near routes 38 & 295 with easy access to NJTPK, shopping, schools, recreation, Jersey Shore, Phila, A.C. & Military Bases. This home is not to be missed. Schedule your appointment today, you will be glad that you did.
Location
State NJ
County Burlington
Area Hainesport Twp (20316)
Zoning R
Rooms
Other Rooms Living Room, Dining Room, Primary Bedroom, Bedroom 2, Bedroom 3, Kitchen, Family Room, Bedroom 1, Laundry, Other
Basement Full, Unfinished
Interior
Interior Features Primary Bath(s), Kitchen - Island, Butlers Pantry, Ceiling Fan(s), Attic/House Fan, Kitchen - Eat-In
Hot Water Natural Gas
Heating Gas, Forced Air
Cooling Central A/C
Flooring Wood, Fully Carpeted, Tile/Brick
Fireplaces Number 1
Fireplaces Type Brick
Equipment Disposal
Fireplace Y
Appliance Disposal
Heat Source Natural Gas
Laundry Main Floor
Exterior
Exterior Feature Patio(s)
Parking Features Oversized
Garage Spaces 4.0
Water Access N
Roof Type Pitched
Accessibility None
Porch Patio(s)
Total Parking Spaces 4
Garage N
Building
Story 2
Sewer Public Sewer
Water Public
Architectural Style Colonial
Level or Stories 2
Additional Building Above Grade
Structure Type Cathedral Ceilings,9'+ Ceilings,High
New Construction N
Schools
Elementary Schools Hainesport
School District Hainesport Township Public Schools
Others
Tax ID 16-00114 04-00032
Ownership Fee Simple
Security Features Security System
Read Less Info
Want to know what your home might be worth? Contact us for a FREE valuation!

Our team is ready to help you sell your home for the highest possible price ASAP

Bought with Sigmond Jazwiecki • RE/MAX Preferred - Marlton
GET MORE INFORMATION




