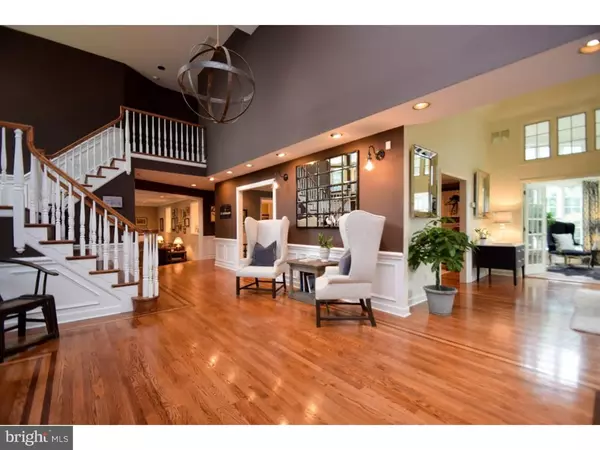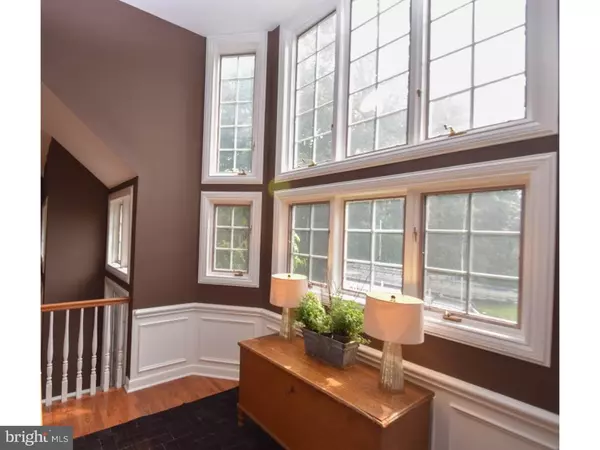For more information regarding the value of a property, please contact us for a free consultation.
Key Details
Sold Price $1,620,000
Property Type Single Family Home
Sub Type Detached
Listing Status Sold
Purchase Type For Sale
Square Footage 7,725 sqft
Price per Sqft $209
Subdivision Centennial
MLS Listing ID 1002689960
Sold Date 11/20/15
Style Colonial
Bedrooms 6
Full Baths 6
Half Baths 3
HOA Fees $25/ann
HOA Y/N Y
Abv Grd Liv Area 7,725
Originating Board TREND
Year Built 1989
Annual Tax Amount $14,205
Tax Year 2015
Lot Size 2.210 Acres
Acres 2.21
Lot Dimensions 577X406
Property Description
Spectacular setting located on two plus acres in the heart of Greenville, Delaware's "Chateau Country." A grand home with charm and sophistication, perfect for entertaining, filled with modern amenities and warm inviting living spaces for your entire family to enjoy. Enter the circular drive and enjoy the mature plantings and landscaped features designed by Longwood Professional Gardner graduate Erica Boston of Binkley Horticulture. Whether entertaining in the formal living room adjacent to a bright sunroom (featuring a two-sided fireplace) or hosting a dinner party overlooking the outdoor entertaining area, this home is filled with so many wonderful features. Custom in-lay hardwood and marble floors, counters and surrounds, cathedral ceilings, French doors, designer wall coverings and custom paint treatments, custom wood paneling, and private outdoor living areas all combine to make this a truly exceptional home. The kitchen, which overlooks the large family room with stone fireplace, is the hub of this home with top-of-the-line appliances including Wolf cooktop, Thermador double wall ovens, Subzero refrigerator, Marvel wine refrigerator, marble countertops, two islands and two dishwashers. The master bedroom en suite features two walk-in closets, his and her bathrooms adjoined by a walk-through shower, and sitting area. A second grand en-suite bedroom includes a balcony, marble surround whirlpool tub, granite topped vanity with dual sinks, and a walk-in shower with tumbled marble. The remaining three upstairs bedrooms (each with en suite baths) include multiple large closets. A first floor guest or in-law suite and adjoining media room/bar area enhance both the living and entertaining space in this home. The possibilities are endless! Pass through the pocket doors and step down to an inviting gathering area with beautiful hardwood floors, high ceilings, custom-paneled windows, fireplace and more. The library boasts a circular layout with an octagonal cathedral ceiling and five walls of floor-to-ceiling windows with natural wood blinds to view the beautiful grounds. Don't miss the home's front and back outdoor entertaining spaces. The pool is the focal point of the backyard offering entertainment for all. Enjoy the wisteria-covered pergola for private conversation or a shady spot to relax poolside. A newly installed fence surrounds this exceptional property.
Location
State DE
County New Castle
Area Hockssn/Greenvl/Centrvl (30902)
Zoning NC2A
Rooms
Other Rooms Living Room, Dining Room, Primary Bedroom, Bedroom 2, Bedroom 3, Kitchen, Family Room, Bedroom 1, In-Law/auPair/Suite, Laundry, Other, Attic
Basement Full, Unfinished, Outside Entrance
Interior
Interior Features Primary Bath(s), Kitchen - Island, Butlers Pantry, Skylight(s), Ceiling Fan(s), WhirlPool/HotTub, Sprinkler System, 2nd Kitchen, Wet/Dry Bar, Stall Shower, Kitchen - Eat-In
Hot Water Natural Gas
Heating Gas
Cooling Central A/C
Flooring Wood, Fully Carpeted, Tile/Brick, Marble
Fireplaces Type Marble, Gas/Propane
Equipment Cooktop, Oven - Double, Dishwasher, Refrigerator, Disposal
Fireplace N
Window Features Bay/Bow
Appliance Cooktop, Oven - Double, Dishwasher, Refrigerator, Disposal
Heat Source Natural Gas
Laundry Main Floor
Exterior
Exterior Feature Patio(s), Balcony
Garage Spaces 6.0
Fence Other
Pool In Ground
Utilities Available Cable TV
Water Access N
Roof Type Pitched,Wood
Accessibility None
Porch Patio(s), Balcony
Attached Garage 3
Total Parking Spaces 6
Garage Y
Building
Story 2
Foundation Stone, Concrete Perimeter
Sewer Public Sewer
Water Public
Architectural Style Colonial
Level or Stories 2
Additional Building Above Grade
Structure Type Cathedral Ceilings,9'+ Ceilings
New Construction N
Schools
Elementary Schools Brandywine Springs School
Middle Schools Alexis I. Du Pont
High Schools Alexis I. Dupont
School District Red Clay Consolidated
Others
HOA Fee Include Snow Removal
Tax ID 07-027.00-083
Ownership Fee Simple
Security Features Security System
Read Less Info
Want to know what your home might be worth? Contact us for a FREE valuation!

Our team is ready to help you sell your home for the highest possible price ASAP

Bought with Paul M Pantano • Pantano Real Estate Inc
GET MORE INFORMATION




