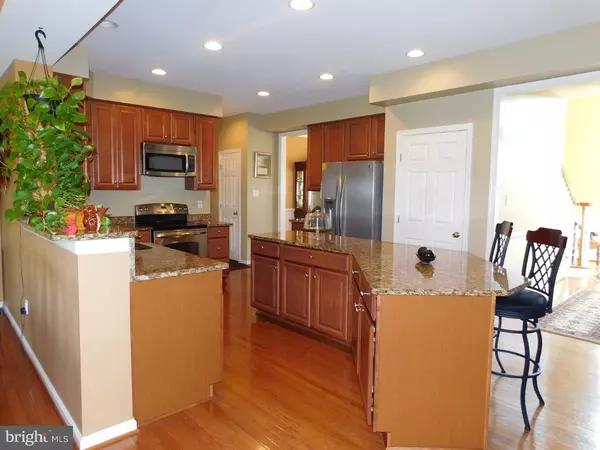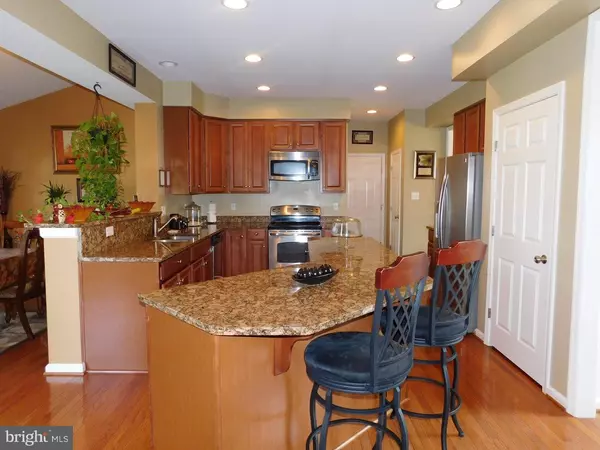For more information regarding the value of a property, please contact us for a free consultation.
Key Details
Sold Price $415,000
Property Type Single Family Home
Sub Type Detached
Listing Status Sold
Purchase Type For Sale
Square Footage 3,892 sqft
Price per Sqft $106
Subdivision Manors At Crossroads
MLS Listing ID 1002684742
Sold Date 12/15/15
Style Contemporary
Bedrooms 4
Full Baths 2
Half Baths 1
HOA Fees $40/mo
HOA Y/N Y
Abv Grd Liv Area 3,064
Originating Board TREND
Year Built 2010
Annual Tax Amount $10,482
Tax Year 2015
Lot Size 0.301 Acres
Acres 0.3
Lot Dimensions 82X160
Property Description
Impeccably maintained 4 Bedroom 2 Bath home with partial stone exterior in one of the newest upscale developments in the area! All the upgraded features, spacious rooms, low maintenance and easy commute that you're looking for. From the elegant 2 story entry foyer, you're welcomed by the designer selected paint colors in warm and inviting shades, hardwood flooring, crown molding throughout, and wainscoting in the formal dining room. Kitchen has an expanded gourmet granite island with breakfast bar, pantry, stainless steel appliances, cherry cabinets and opens to the morning room with tons of natural light and the family room/den. Laundry room is conveniently located off the kitchen near the garage entrance so muddy clothes can stop at the door. An office/study and a powder room complete the first floor. Upstairs, relax in the large master suite with sitting area, two walk in closets and a private 5 piece master bath retreat complete with stall shower, soaking tub, dual sinks and a separate room for the commode. Three additional well sized bedrooms and another shared bath are on the second floor. The finished basement has a large open area and a second room in the back. Ready for a variety of uses such as a media/game room, man-cave, craft room, exercise center or family rec room - the space awaits your imagination. The exterior of this home has been professionally landscaped with charming planting beds. An in-ground sprinkler system makes it easy to care for the yard and the French drain system draws excess water away from the home. Back yard is perfect for entertaining, with an expanded deck right off the kitchen and a beautiful paver patio to relax with family and friends and watch the sunset. All this, in a home that is only 5 years old! Great location ? easy access to both NJ and PA turnpikes, 15 minutes to Hamilton Train Station, minutes to Riverline light rail, minutes to Rt 130 and Rt 295 and Joint Base. Put this home on your must see list!
Location
State NJ
County Burlington
Area Florence Twp (20315)
Zoning RESID
Direction Southeast
Rooms
Other Rooms Living Room, Dining Room, Primary Bedroom, Bedroom 2, Bedroom 3, Kitchen, Bedroom 1, Other, Attic
Basement Full, Fully Finished
Interior
Interior Features Primary Bath(s), Kitchen - Island, Butlers Pantry, Ceiling Fan(s), Sprinkler System, Stall Shower, Dining Area
Hot Water Natural Gas
Heating Gas, Forced Air, Zoned
Cooling Central A/C
Flooring Wood, Fully Carpeted
Fireplaces Number 1
Fireplaces Type Marble
Equipment Built-In Microwave
Fireplace Y
Appliance Built-In Microwave
Heat Source Natural Gas
Laundry Main Floor
Exterior
Exterior Feature Deck(s), Patio(s)
Garage Spaces 5.0
Utilities Available Cable TV
Water Access N
Roof Type Pitched,Shingle
Accessibility None
Porch Deck(s), Patio(s)
Attached Garage 2
Total Parking Spaces 5
Garage Y
Building
Lot Description Open, Front Yard, Rear Yard, SideYard(s)
Story 2
Foundation Concrete Perimeter
Sewer Public Sewer
Water Public
Architectural Style Contemporary
Level or Stories 2
Additional Building Above Grade, Below Grade
Structure Type 9'+ Ceilings
New Construction N
Schools
High Schools Florence Township Memorial
School District Florence Township Public Schools
Others
HOA Fee Include Common Area Maintenance
Tax ID 15-00165 05-00016
Ownership Fee Simple
Security Features Security System
Acceptable Financing Conventional, VA
Listing Terms Conventional, VA
Financing Conventional,VA
Read Less Info
Want to know what your home might be worth? Contact us for a FREE valuation!

Our team is ready to help you sell your home for the highest possible price ASAP

Bought with Janice D Holland • WPI Team Realty Group, LLC
GET MORE INFORMATION




