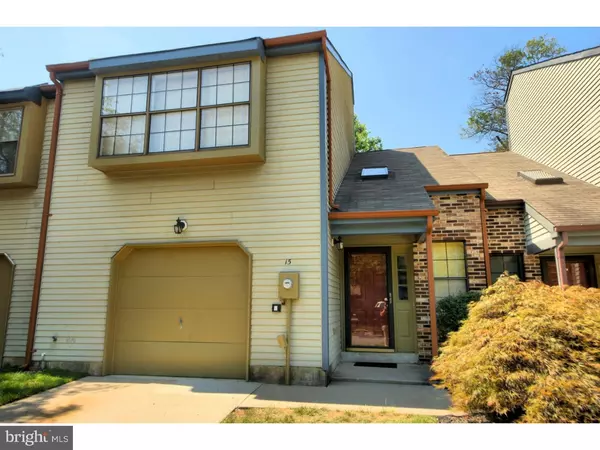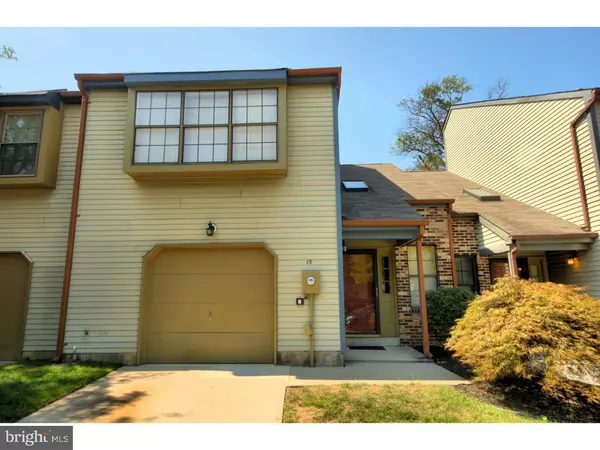For more information regarding the value of a property, please contact us for a free consultation.
Key Details
Sold Price $237,000
Property Type Townhouse
Sub Type Interior Row/Townhouse
Listing Status Sold
Purchase Type For Sale
Square Footage 1,547 sqft
Price per Sqft $153
Subdivision Sharon Mews
MLS Listing ID 1002679274
Sold Date 12/21/15
Style Colonial
Bedrooms 2
Full Baths 2
Half Baths 1
HOA Fees $82/mo
HOA Y/N Y
Abv Grd Liv Area 1,547
Originating Board TREND
Year Built 1987
Annual Tax Amount $7,055
Tax Year 2015
Lot Size 2,125 Sqft
Acres 0.05
Lot Dimensions 25X85
Property Description
You will be instantly impressed with this freshly painted town home nestled on a quiet cul-de-sac. As you enter the foyer you notice first the gleaming hardwood flooring. This 2-story entry foyer is sun drenched with a skylight over head!! There is a coat closet with ample storage under the stairs for that extra luggage or holiday decorations. The spacious family room with vaulted ceiling is the ideal space for any type of entertaining. Whether a formal gathering or just a cozy small get together this open floor plan can accommodate your every need. The brick fireplace with wood mantle is ready to crackle on those cold, wintry nights!!. How about a cool drink on the patio on those sweltering summer eves!! Enjoy your backyard privacy, whether barbecuing or just serving cocktails!! The dining area is adjacent to the family and kitchen areas. The perfect touch to this room is the hardwood flooring and decorator drapes which frame the sliding door beautifully!! The kitchen includes a designer tiled back-splash,gas cooking, built-in microwave and recessed lighting.The second floor features a generously sized master suite. The luxurious master bath has a whirl pool tub, shower, and a french door leading to the bedroom.A loft area overlooking the family room is a great quiet, cozy place to read your favorite book or work on the computer. The second bedroom and hall bath complete this second floor package. Also included with this picture perfect home is a first floor laundry and 1-car over size garage. This is a must see home !!!
Location
State NJ
County Mercer
Area Robbinsville Twp (21112)
Zoning PVD
Rooms
Other Rooms Living Room, Dining Room, Primary Bedroom, Kitchen, Bedroom 1, Other
Interior
Interior Features Primary Bath(s), Dining Area
Hot Water Electric
Heating Gas
Cooling Central A/C
Fireplaces Number 1
Fireplaces Type Brick
Fireplace Y
Heat Source Natural Gas
Laundry Main Floor
Exterior
Garage Spaces 1.0
Water Access N
Accessibility None
Total Parking Spaces 1
Garage N
Building
Story 2
Sewer Public Sewer
Water Public
Architectural Style Colonial
Level or Stories 2
Additional Building Above Grade
New Construction N
Schools
School District Robbinsville Twp
Others
Tax ID 12-00027 01-00051
Ownership Fee Simple
Read Less Info
Want to know what your home might be worth? Contact us for a FREE valuation!

Our team is ready to help you sell your home for the highest possible price ASAP

Bought with Edward J Smires • Smires & Associates
GET MORE INFORMATION




