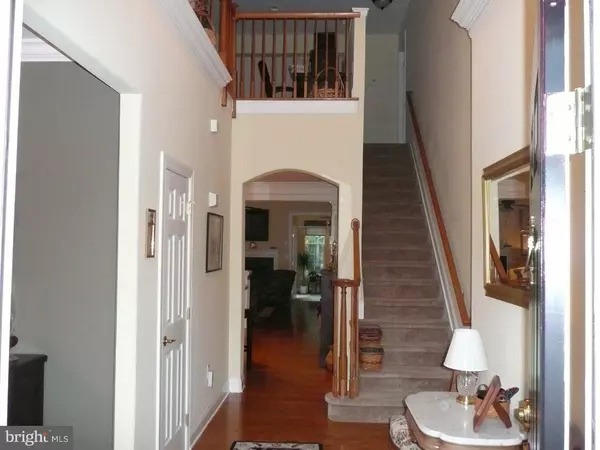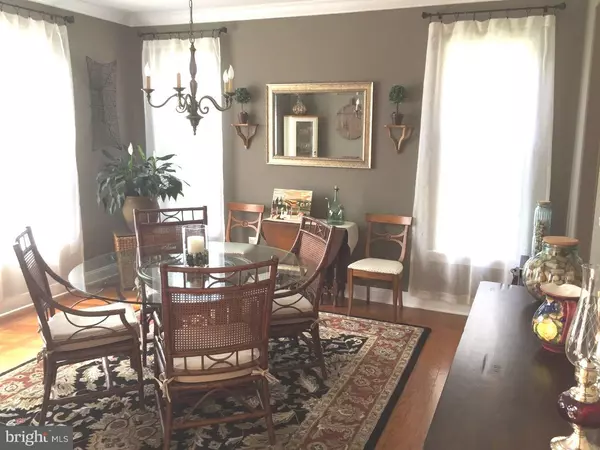For more information regarding the value of a property, please contact us for a free consultation.
Key Details
Sold Price $451,000
Property Type Single Family Home
Sub Type Detached
Listing Status Sold
Purchase Type For Sale
Square Footage 2,327 sqft
Price per Sqft $193
Subdivision Enchantment
MLS Listing ID 1002668538
Sold Date 10/22/15
Style Traditional
Bedrooms 3
Full Baths 2
HOA Fees $210/mo
HOA Y/N Y
Abv Grd Liv Area 2,327
Originating Board TREND
Year Built 2004
Annual Tax Amount $10,522
Tax Year 2015
Lot Size 6,710 Sqft
Acres 0.15
Lot Dimensions 55X122
Property Description
Come see this beautiful Sundance Model home in the over 55 community of Enchantment at Hamilton. An open floor plan, custom millwork and crown molding add to the beauty of this home. First floor offers an open floor plan with hardwood floors and ceiling fans throughout. All neutral colors offer endless design possibilities. Large Master Bedroom is conveniently located on the first floor and features two custom walk-in closets installed by Closets By Design. The master bath includes a large walk-in shower and whirlpool tub. Large kitchen boasts an eating area, Corian countertops, stainless steel appliances, enhanced lighting, ceramic flooring , and lots of cabinet space, including a custom pantry. The large dining room also adds to the endless entertaining possibilities of this home. The second floor boasts a third bedroom plus a large loft area with ceiling fans overlooking the Great Room. The spacious Great Room includes a gas fireplace which adds to the coziness of this space. Walk through the French doors into the Sunroom that opens to a paver patio with a wooded view. Stroll on the walking path to the lake or clubhouse. Take advantage of the full gym, tennis courts, swimming pool and beautiful clubhouse that offers a wide variety of activities. Come explore this over 55 community that offers endless possibilities for any lifestyle!!
Location
State NJ
County Mercer
Area Hamilton Twp (21103)
Zoning RES
Direction Southeast
Rooms
Other Rooms Living Room, Dining Room, Primary Bedroom, Bedroom 2, Kitchen, Bedroom 1, Laundry, Other
Interior
Interior Features Primary Bath(s), Butlers Pantry, Ceiling Fan(s), Dining Area
Hot Water Natural Gas
Heating Gas, Forced Air
Cooling Central A/C
Flooring Wood, Fully Carpeted, Tile/Brick
Fireplaces Number 1
Fireplaces Type Brick, Gas/Propane
Equipment Cooktop, Built-In Range, Oven - Self Cleaning, Dishwasher, Refrigerator, Energy Efficient Appliances, Built-In Microwave
Fireplace Y
Appliance Cooktop, Built-In Range, Oven - Self Cleaning, Dishwasher, Refrigerator, Energy Efficient Appliances, Built-In Microwave
Heat Source Natural Gas
Laundry Main Floor
Exterior
Exterior Feature Patio(s)
Garage Spaces 5.0
Utilities Available Cable TV
Amenities Available Swimming Pool, Club House
Water Access N
Roof Type Pitched
Accessibility None
Porch Patio(s)
Attached Garage 2
Total Parking Spaces 5
Garage Y
Building
Lot Description Level
Story 2
Foundation Concrete Perimeter
Sewer Public Sewer
Water Public
Architectural Style Traditional
Level or Stories 2
Additional Building Above Grade
Structure Type Cathedral Ceilings,9'+ Ceilings
New Construction N
Schools
School District Hamilton Township
Others
HOA Fee Include Pool(s),Common Area Maintenance,Lawn Maintenance,Snow Removal,All Ground Fee
Senior Community Yes
Tax ID 03-02613-00004 195
Ownership Fee Simple
Security Features Security System
Read Less Info
Want to know what your home might be worth? Contact us for a FREE valuation!

Our team is ready to help you sell your home for the highest possible price ASAP

Bought with Janice L Hutchinson • Century 21 Abrams & Associates, Inc.
GET MORE INFORMATION




