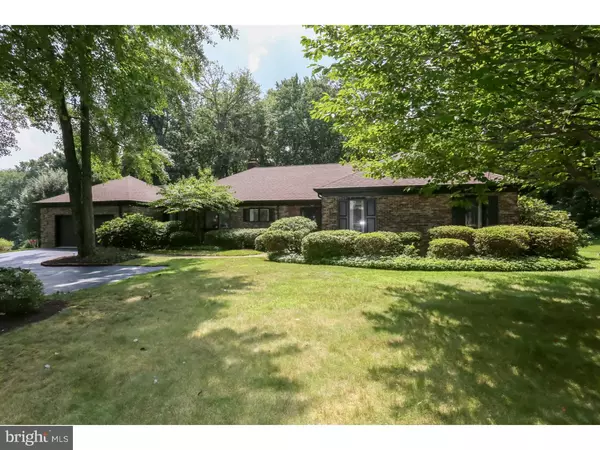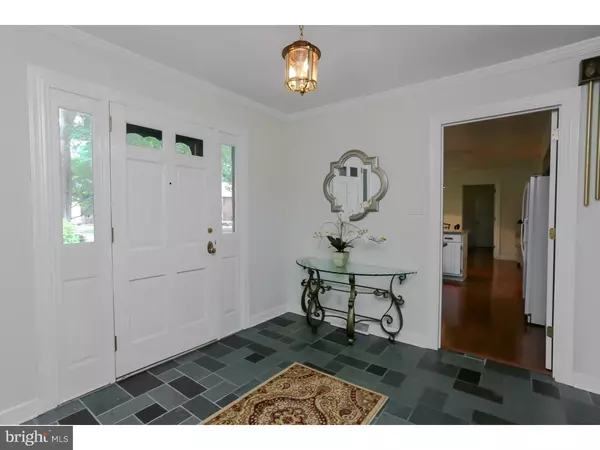For more information regarding the value of a property, please contact us for a free consultation.
Key Details
Sold Price $565,000
Property Type Single Family Home
Sub Type Detached
Listing Status Sold
Purchase Type For Sale
Square Footage 2,675 sqft
Price per Sqft $211
Subdivision Barley Mill Court
MLS Listing ID 1002667338
Sold Date 09/25/15
Style Ranch/Rambler
Bedrooms 4
Full Baths 3
Half Baths 1
HOA Fees $45/ann
HOA Y/N Y
Abv Grd Liv Area 2,675
Originating Board TREND
Year Built 1977
Annual Tax Amount $5,750
Tax Year 2014
Lot Size 0.320 Acres
Acres 0.32
Lot Dimensions 57X155
Property Description
Remarkable brick rancher on private cul de sac nestled amongst the pristine homes and well manicured lots of Barley Mill Courts has been lovingly maintained and upgraded for the discriminate turn key buyer. Amenities include open foyer, formal DR and LR w/FP and FR w/FP flanked by built-ins w/sliders accessing the sensational rear deck, patio and screen porch overlooking your professionally landscaped yard w/seasonal color bursts. Expansive eat in kitchen w/granite, stainless stove & micro, tile backsplash and breakfast room warmed by large bay window for great bird watching! Main fl laundry/mud room off the oversized 2 car garage. Three out of 4 bdrms have baths, the master totally updated, ample closets, dressing area w/new skylights. Finished basement w/walk-out, workshop and storage area, new roof and freshly painted throughout is available for immediate delivery! Within walking distance to Tatnall, just a hop from Chestnut Run, City of Wilmington and Brandywine attractions.
Location
State DE
County New Castle
Area Hockssn/Greenvl/Centrvl (30902)
Zoning NCPUD
Rooms
Other Rooms Living Room, Dining Room, Primary Bedroom, Bedroom 2, Bedroom 3, Kitchen, Family Room, Bedroom 1, Laundry
Basement Full, Outside Entrance
Interior
Interior Features Kitchen - Eat-In
Hot Water Electric
Heating Oil, Forced Air
Cooling Central A/C
Flooring Wood, Tile/Brick
Fireplaces Number 2
Fireplace Y
Heat Source Oil
Laundry Main Floor
Exterior
Exterior Feature Deck(s), Patio(s), Porch(es)
Garage Spaces 5.0
Water Access N
Roof Type Shingle
Accessibility None
Porch Deck(s), Patio(s), Porch(es)
Attached Garage 2
Total Parking Spaces 5
Garage Y
Building
Story 1
Sewer Public Sewer
Water Public
Architectural Style Ranch/Rambler
Level or Stories 1
Additional Building Above Grade
New Construction N
Schools
School District Red Clay Consolidated
Others
Tax ID 07-029.20-051
Ownership Fee Simple
Read Less Info
Want to know what your home might be worth? Contact us for a FREE valuation!

Our team is ready to help you sell your home for the highest possible price ASAP

Bought with Philip Berger • BHHS Fox & Roach-Concord
GET MORE INFORMATION




