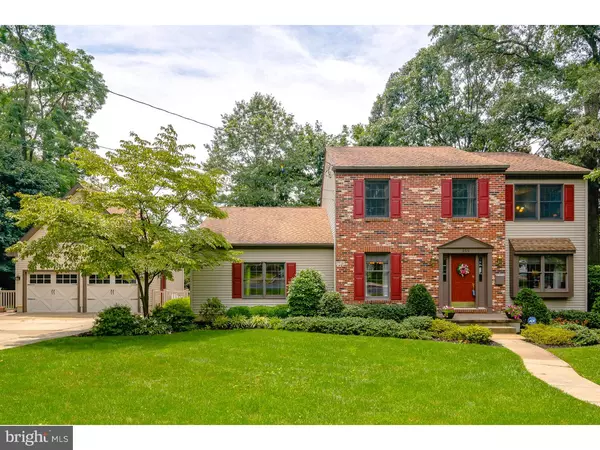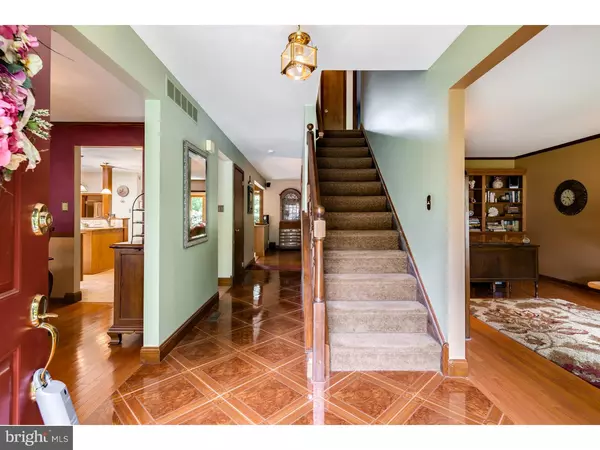For more information regarding the value of a property, please contact us for a free consultation.
Key Details
Sold Price $415,000
Property Type Single Family Home
Sub Type Detached
Listing Status Sold
Purchase Type For Sale
Square Footage 3,052 sqft
Price per Sqft $135
Subdivision Barclay
MLS Listing ID 1002657530
Sold Date 11/02/15
Style Colonial
Bedrooms 5
Full Baths 3
HOA Y/N N
Abv Grd Liv Area 3,052
Originating Board TREND
Year Built 1985
Annual Tax Amount $12,189
Tax Year 2015
Lot Size 0.470 Acres
Acres 0.47
Lot Dimensions 139X148
Property Description
What could be a more exciting entry into the market than a custom built home right in the popular Barclay Farm community? This fabulous home is younger than the Scarborough by 10 years and is over 3000 square feet with many wonderful updates. Based on a very popular Paparone floor plan and custom built by builder, Messina Construction, for a family member. This home features quality 2 x6 construction, a higher walkout basement and extra insulation. As you enter this center hall colonial you will see the formal living and dining rooms to either side of the entrance hall. As you step to the back end of the house you come into a gorgeous newer kitchen lit up by a big skylight, with ceramic flooring, honey maple cabinets, granite countertops and a central "island". A beautiful breakfast room and a big family room with fireplace are exactly where you want them and then there are more surprises! A stunning sun room right off the family room overlooks the backyard which has both deck and patio. A fifth bedroom is right off the kitchen for guests or in-laws or it can be used as a terrific office. A huge butters pantry, a full bath and a very nice laundry room are all right here, right off the kitchen. Upstairs are 4 really good sized bedrooms, two updated baths, and very good closet space. The basement is partially finished into a large rec space and with the higher ceilings provides for space. Having the walkout steps to the back is a huge plus! And then there is the garage! Newer, oversized, and detached with space for 2 cars plus lots of workbench and storage space, it also has a loft for additional storage and possibilities. The yard is large and fully fenced and very private with a line of evergreens along the whole back border. This is an opportunity that rarely comes along so be sure to check it out right away!
Location
State NJ
County Camden
Area Cherry Hill Twp (20409)
Zoning R1
Direction Northeast
Rooms
Other Rooms Living Room, Dining Room, Primary Bedroom, Bedroom 2, Bedroom 3, Kitchen, Family Room, Bedroom 1, Other, Attic
Basement Full, Outside Entrance, Fully Finished
Interior
Interior Features Primary Bath(s), Kitchen - Island, Butlers Pantry, Skylight(s), Ceiling Fan(s), Attic/House Fan, Dining Area
Hot Water Natural Gas
Heating Gas, Forced Air
Cooling Central A/C
Flooring Wood, Fully Carpeted, Tile/Brick
Fireplaces Number 1
Fireplaces Type Stone, Gas/Propane
Equipment Built-In Range, Oven - Wall, Oven - Self Cleaning, Dishwasher, Disposal
Fireplace Y
Window Features Bay/Bow,Energy Efficient
Appliance Built-In Range, Oven - Wall, Oven - Self Cleaning, Dishwasher, Disposal
Heat Source Natural Gas
Laundry Main Floor
Exterior
Exterior Feature Deck(s)
Parking Features Garage Door Opener, Oversized
Garage Spaces 5.0
Fence Other
Water Access N
Roof Type Shingle
Accessibility None
Porch Deck(s)
Total Parking Spaces 5
Garage Y
Building
Lot Description Level, Open, Front Yard, Rear Yard, SideYard(s)
Story 2
Foundation Brick/Mortar
Sewer Public Sewer
Water Public
Architectural Style Colonial
Level or Stories 2
Additional Building Above Grade
Structure Type Cathedral Ceilings
New Construction N
Schools
Elementary Schools A. Russell Knight
Middle Schools Carusi
High Schools Cherry Hill High - West
School District Cherry Hill Township Public Schools
Others
Tax ID 09-00408 01-00023
Ownership Fee Simple
Security Features Security System
Read Less Info
Want to know what your home might be worth? Contact us for a FREE valuation!

Our team is ready to help you sell your home for the highest possible price ASAP

Bought with Darlene A Borda • BHHS Fox & Roach-Cherry Hill
GET MORE INFORMATION




