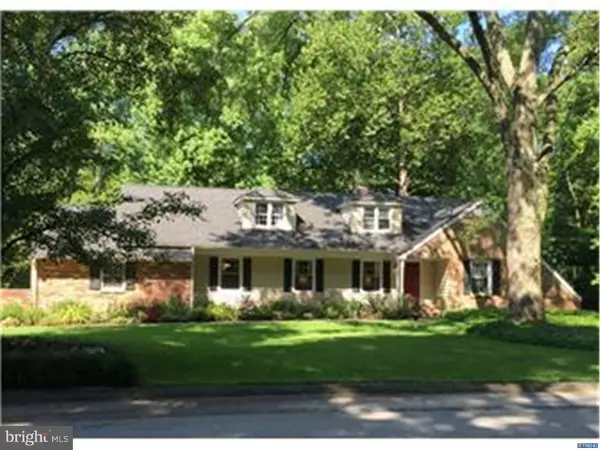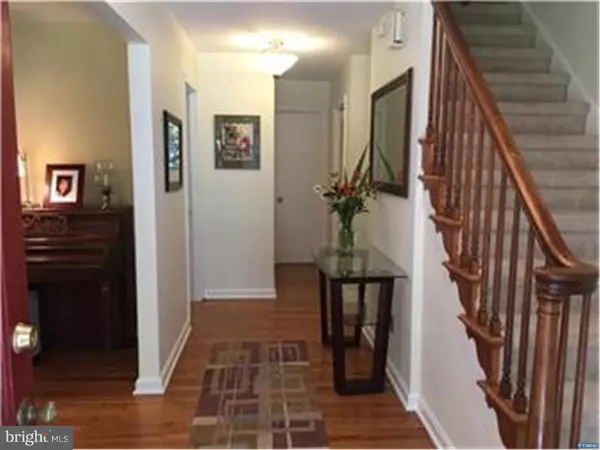For more information regarding the value of a property, please contact us for a free consultation.
Key Details
Sold Price $420,000
Property Type Single Family Home
Sub Type Detached
Listing Status Sold
Purchase Type For Sale
Square Footage 3,125 sqft
Price per Sqft $134
Subdivision Northminster
MLS Listing ID 1002658658
Sold Date 09/30/15
Style Cape Cod
Bedrooms 4
Full Baths 3
Half Baths 1
HOA Fees $4/ann
HOA Y/N N
Abv Grd Liv Area 3,125
Originating Board TREND
Year Built 1963
Annual Tax Amount $3,230
Tax Year 2014
Lot Size 0.402 Acres
Acres 0.4
Lot Dimensions 103X170
Property Description
Lovely, 4 bedroom with in law-suite,located in the popular Brandywine Hundred community of Northminster. This beautifully landscaped, large Cape Cod welcomes family and friends. The interior features an open floor plan, generously sized rooms, gleaming hardwood and tile floors, and a stone fireplace. The large custom-built kitchen includes stainless steel appliances, gas cooking, wall pantry, and Corian counters. The formal living and dining room are open to each other and are perfect for entertaining. The family room with its cozy fireplace is located off of the kitchen and is the perfect place to relax. The main level includes an in-law suite with its own private entrance from the outside. This area could be used as an apartment, in-home office, or a fifth bedroom. The upstairs provides a generous master suite with updated bath boasting two vanities and a and walk-in shower. Two additional bedrooms and updated hall bath can accommodate a variety of needs. Other features include a private backyard with patio, 2 car garage and newer roof. This homes is minutes away from 95 for easy access to the airport, and both Wilmington and Philadelphia attractions. Its close proximity to schools, shopping, dining, and neighborhood parks, offer additional reasons to put this home on the top of your search.
Location
State DE
County New Castle
Area Brandywine (30901)
Zoning NC15
Rooms
Other Rooms Living Room, Dining Room, Primary Bedroom, Bedroom 2, Bedroom 3, Kitchen, Family Room, Bedroom 1, In-Law/auPair/Suite, Laundry, Other, Attic
Basement Partial, Unfinished
Interior
Interior Features Primary Bath(s), Kitchen - Island, Butlers Pantry, Ceiling Fan(s), 2nd Kitchen, Breakfast Area
Hot Water Natural Gas
Heating Gas, Electric, Forced Air
Cooling Central A/C
Flooring Wood, Fully Carpeted, Tile/Brick
Fireplaces Number 1
Fireplaces Type Stone
Equipment Cooktop, Oven - Wall, Oven - Self Cleaning, Dishwasher, Disposal, Built-In Microwave
Fireplace Y
Appliance Cooktop, Oven - Wall, Oven - Self Cleaning, Dishwasher, Disposal, Built-In Microwave
Heat Source Natural Gas, Electric
Laundry Main Floor
Exterior
Exterior Feature Patio(s)
Parking Features Inside Access, Garage Door Opener
Garage Spaces 5.0
Utilities Available Cable TV
Water Access N
Roof Type Pitched,Shingle
Accessibility None
Porch Patio(s)
Attached Garage 2
Total Parking Spaces 5
Garage Y
Building
Lot Description Level, Front Yard, Rear Yard, SideYard(s)
Story 2
Foundation Brick/Mortar
Sewer Public Sewer
Water Public
Architectural Style Cape Cod
Level or Stories 2
Additional Building Above Grade
New Construction N
Schools
Elementary Schools Lancashire
Middle Schools Talley
High Schools Concord
School District Brandywine
Others
HOA Fee Include Snow Removal
Tax ID 0602300029
Ownership Fee Simple
Acceptable Financing Conventional, VA, FHA 203(b)
Listing Terms Conventional, VA, FHA 203(b)
Financing Conventional,VA,FHA 203(b)
Read Less Info
Want to know what your home might be worth? Contact us for a FREE valuation!

Our team is ready to help you sell your home for the highest possible price ASAP

Bought with Stephen A Rybachak • Patterson-Schwartz-Brandywine
GET MORE INFORMATION




