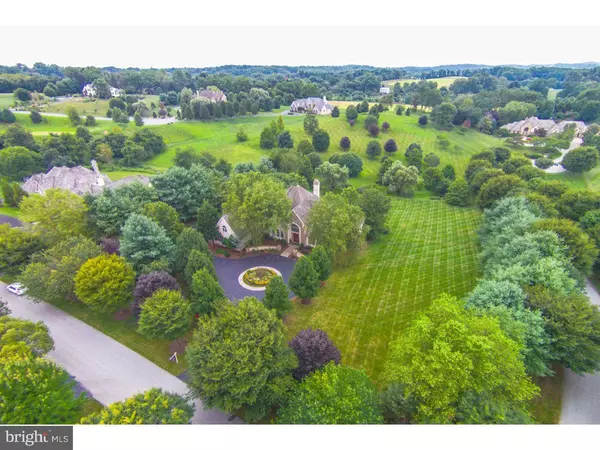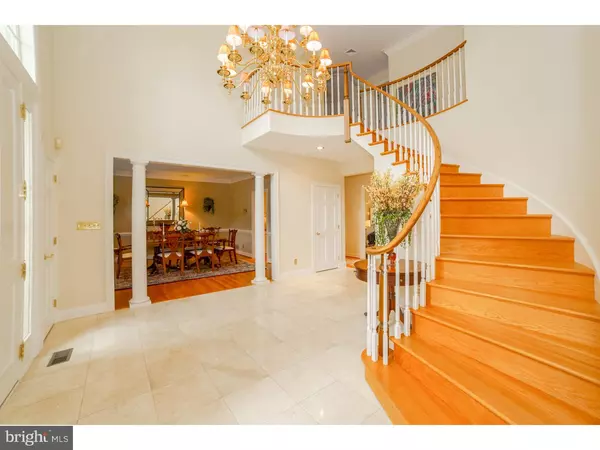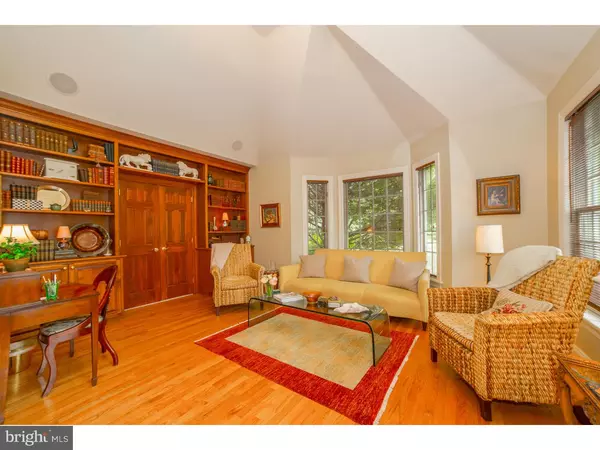For more information regarding the value of a property, please contact us for a free consultation.
Key Details
Sold Price $1,500,000
Property Type Single Family Home
Sub Type Detached
Listing Status Sold
Purchase Type For Sale
Square Footage 4,375 sqft
Price per Sqft $342
Subdivision Pentland
MLS Listing ID 1002641510
Sold Date 12/28/15
Style French
Bedrooms 5
Full Baths 4
Half Baths 2
HOA Y/N N
Abv Grd Liv Area 4,375
Originating Board TREND
Year Built 1997
Annual Tax Amount $7,985
Tax Year 2015
Lot Size 2.040 Acres
Acres 2.04
Lot Dimensions 258X330
Property Description
Elegant French Country home in highly desired Chateau Country. Built by Cushing Custom Homes, this home has over 5000sqft. Floor plan is perfect for entertaining and easy living. Two story entry, with custom curved stairway and motorized chandelier. Main floor Master suite features custom plantation shutters, en suite bath with his and hers vanities, two walk-in closets, and a sitting room. The gourmet kitchen is a chef's dream! Granite counters, wine refrigerator, two sinks, five burner gas cook top, and glass front cabinets. Formal living room offers a fireplace and two sets of French doors leading to the deck. Formal Dining room has a convenient butler's pantry for easy entertaining. Oversized three car garage with built-in shelving. Main floor also includes a laundry room, pantry, 2 powder rooms, and a back stair case. Second floor has four good sized bedrooms and two Jack and Jill bathrooms. Lower level has 2,200sqft of finished entertaining space, with a wall of windows and doors accessing the rear yard. It includes a large media room with a stone fireplace, custom wall of built-ins, surround sound, and kitchenette with refrigerator, dishwasher, wine refrigerator, icemaker, and granite counters. A separate refrigerated wine cellar holds up to 1500 bottles. Lower Level also boasts a home office space with custom built-ins, exercise room, work shop with built in counters, massage room, and a tiled mudroom. Oversized garage with 3 bays. Outside you will find a slate patio with water feature and a custom deck and awning.
Location
State DE
County New Castle
Area Hockssn/Greenvl/Centrvl (30902)
Zoning NC2A
Rooms
Other Rooms Living Room, Dining Room, Primary Bedroom, Bedroom 2, Bedroom 3, Kitchen, Family Room, Bedroom 1, Laundry, Other, Attic
Basement Full, Fully Finished
Interior
Interior Features Primary Bath(s), Kitchen - Island, Butlers Pantry, WhirlPool/HotTub, 2nd Kitchen, Wet/Dry Bar, Stall Shower, Kitchen - Eat-In
Hot Water Natural Gas
Heating Propane, Forced Air
Cooling Central A/C
Flooring Wood, Fully Carpeted, Stone, Marble
Fireplaces Type Stone
Equipment Cooktop, Oven - Wall, Oven - Double, Disposal
Fireplace N
Appliance Cooktop, Oven - Wall, Oven - Double, Disposal
Heat Source Bottled Gas/Propane
Laundry Main Floor
Exterior
Exterior Feature Deck(s)
Garage Spaces 6.0
Utilities Available Cable TV
Water Access N
Roof Type Pitched
Accessibility None
Porch Deck(s)
Attached Garage 3
Total Parking Spaces 6
Garage Y
Building
Lot Description Corner, Sloping, Open
Story 3+
Sewer On Site Septic
Water Well
Architectural Style French
Level or Stories 3+
Additional Building Above Grade
Structure Type Cathedral Ceilings,High
New Construction N
Schools
School District Red Clay Consolidated
Others
Tax ID 07-006.00-143
Ownership Fee Simple
Read Less Info
Want to know what your home might be worth? Contact us for a FREE valuation!

Our team is ready to help you sell your home for the highest possible price ASAP

Bought with Laura Greeley • Long & Foster Real Estate, Inc.
GET MORE INFORMATION




