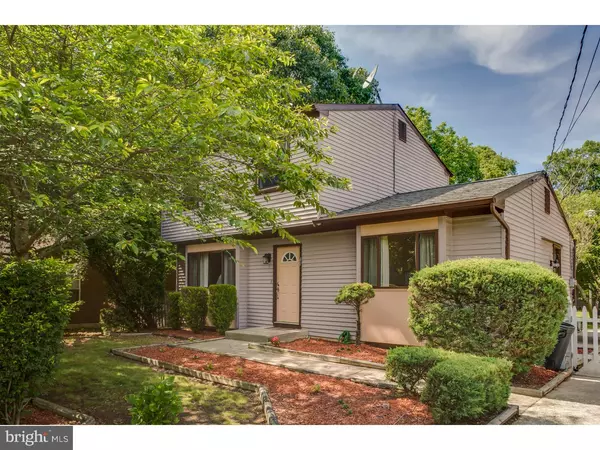For more information regarding the value of a property, please contact us for a free consultation.
Key Details
Sold Price $170,000
Property Type Single Family Home
Sub Type Detached
Listing Status Sold
Purchase Type For Sale
Square Footage 1,338 sqft
Price per Sqft $127
Subdivision Ashland Village
MLS Listing ID 1002621654
Sold Date 09/29/15
Style Colonial
Bedrooms 3
Full Baths 1
Half Baths 1
HOA Y/N N
Abv Grd Liv Area 1,338
Originating Board TREND
Year Built 1986
Annual Tax Amount $6,023
Tax Year 2014
Lot Size 0.390 Acres
Acres 0.39
Lot Dimensions 70X243
Property Description
Look no further! What a wonderful price for a Cherry Hill colonial! This immaculate home will surprise & delight you with its light, bright, open & inviting interior. And talk about location! Here you are just minutes and even walking distance to shops, movie-theater, restaurants & fitness center, as well as the Patco Speedline. A decorative gas fireplace is the main focus as you enter into the spacious living room, which also features a large front window as well as built in display shelves with lighting. Lovely maple hardwood floors begin here and continue through both the dining room and kitchen. The kitchen was beautifully updated with a custom buffet and highlighted with ceramic tile backsplash, terrific lighting, white cabinetry, a walk-in pantry closet and granite countertops. A nicely sized family room is conveniently located off the kitchen and provides you with access to the back yard. A 1st floor powder room, laundry room & plenty of closet space completes the main level. Upstairs are three bedrooms and a full main bath that was nicely updated. You will love the BIG, private backyard that features a nice patio area, perfect for grilling and entertaining. The yard is fully fenced, with a brick walkway which leads you through flower beds, under an arbor and into a garden graced by a frog pond with lily pads & seating area. Here is your chance to own a move in ready, single family home with a great yard in a convenient location & great school district. Don't miss this opportunity!
Location
State NJ
County Camden
Area Cherry Hill Twp (20409)
Zoning RES
Direction South
Rooms
Other Rooms Living Room, Dining Room, Primary Bedroom, Bedroom 2, Kitchen, Family Room, Bedroom 1, Attic
Interior
Interior Features Butlers Pantry, Ceiling Fan(s), Breakfast Area
Hot Water Natural Gas
Heating Gas, Forced Air
Cooling Central A/C
Flooring Wood, Fully Carpeted, Tile/Brick
Fireplaces Number 1
Fireplaces Type Gas/Propane
Equipment Built-In Range, Oven - Self Cleaning, Dishwasher, Disposal
Fireplace Y
Appliance Built-In Range, Oven - Self Cleaning, Dishwasher, Disposal
Heat Source Natural Gas
Laundry Main Floor
Exterior
Exterior Feature Patio(s)
Garage Spaces 3.0
Fence Other
Utilities Available Cable TV
Roof Type Pitched,Shingle
Accessibility None
Porch Patio(s)
Total Parking Spaces 3
Garage N
Building
Lot Description Level, Open, Front Yard, Rear Yard, SideYard(s)
Story 2
Foundation Brick/Mortar
Sewer On Site Septic
Water Public
Architectural Style Colonial
Level or Stories 2
Additional Building Above Grade
New Construction N
Schools
Elementary Schools Horace Mann
Middle Schools Beck
High Schools Cherry Hill High - East
School District Cherry Hill Township Public Schools
Others
Tax ID 09-00578 01-00057
Ownership Fee Simple
Read Less Info
Want to know what your home might be worth? Contact us for a FREE valuation!

Our team is ready to help you sell your home for the highest possible price ASAP

Bought with John R. Wuertz • BHHS Fox & Roach-Mt Laurel
GET MORE INFORMATION




