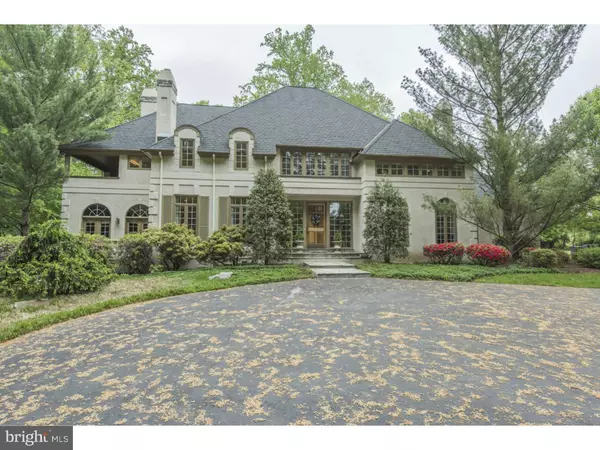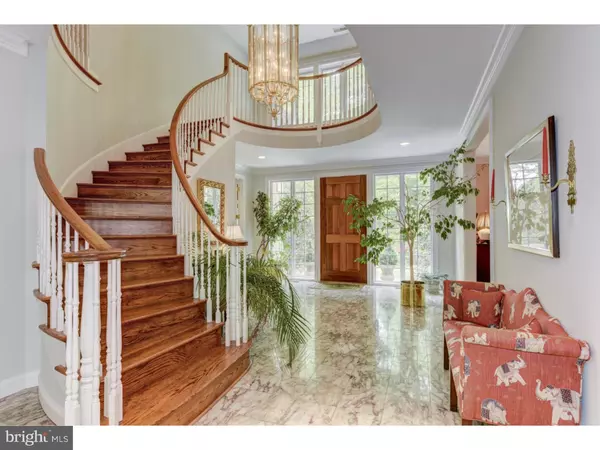For more information regarding the value of a property, please contact us for a free consultation.
Key Details
Sold Price $1,125,000
Property Type Single Family Home
Sub Type Detached
Listing Status Sold
Purchase Type For Sale
Square Footage 6,650 sqft
Price per Sqft $169
Subdivision L'Hermitage
MLS Listing ID 1002613248
Sold Date 11/30/15
Style Colonial
Bedrooms 4
Full Baths 4
Half Baths 2
HOA Fees $41/ann
HOA Y/N Y
Abv Grd Liv Area 6,650
Originating Board TREND
Year Built 1992
Annual Tax Amount $9,886
Tax Year 2015
Lot Size 3.170 Acres
Acres 3.17
Lot Dimensions 140X256
Property Description
Custom built, French style chateau home with tennis court on just over three acres and backing to deeded conserved land. Grand foyer with curved staircase. Two story elegant, formal dining room with fireplace and coffered ceiling. Impressive two story family room with built-ins, fireplace, and double French doors lead to rear terrace. First floor master suite with oversized walk-in closet and adjoining library. The master bedroom and library share a fireplace. Spacious kitchen has breakfast room with exceptional views of rear yard. Upstairs you will find a den and three additional bedrooms that are generous sized with great closets and private full bathrooms. One of the bedrooms also includes a separate sitting room. Additional features include: front and back staircases, first floor laundry, two powder rooms, walk out unfinished basement, four car garage, walk up attic, & multi-zoned heating. Stucco remediation has been completed. Located just minutes away from shops and dining in Centerville & Greenville.
Location
State DE
County New Castle
Area Hockssn/Greenvl/Centrvl (30902)
Zoning NC2A
Rooms
Other Rooms Living Room, Dining Room, Primary Bedroom, Bedroom 2, Bedroom 3, Kitchen, Family Room, Bedroom 1, Laundry, Other, Attic
Basement Full, Unfinished, Outside Entrance
Interior
Interior Features Primary Bath(s), Kitchen - Island, Dining Area
Hot Water Propane
Heating Heat Pump - Gas BackUp, Propane, Forced Air, Zoned
Cooling Central A/C
Flooring Wood, Fully Carpeted, Tile/Brick
Equipment Cooktop, Oven - Wall, Oven - Double, Oven - Self Cleaning, Dishwasher, Refrigerator, Disposal
Fireplace N
Appliance Cooktop, Oven - Wall, Oven - Double, Oven - Self Cleaning, Dishwasher, Refrigerator, Disposal
Heat Source Bottled Gas/Propane
Laundry Main Floor
Exterior
Exterior Feature Patio(s)
Parking Features Inside Access, Garage Door Opener
Garage Spaces 7.0
Utilities Available Cable TV
Water Access N
Roof Type Pitched,Wood
Accessibility None
Porch Patio(s)
Attached Garage 4
Total Parking Spaces 7
Garage Y
Building
Lot Description Level, Front Yard, Rear Yard, SideYard(s)
Story 2
Foundation Brick/Mortar
Sewer On Site Septic
Water Well
Architectural Style Colonial
Level or Stories 2
Additional Building Above Grade
New Construction N
Schools
School District Red Clay Consolidated
Others
HOA Fee Include Common Area Maintenance,Snow Removal
Tax ID 07-006.00-166
Ownership Fee Simple
Security Features Security System
Read Less Info
Want to know what your home might be worth? Contact us for a FREE valuation!

Our team is ready to help you sell your home for the highest possible price ASAP

Bought with Stephen J Mottola • Long & Foster Real Estate, Inc.
GET MORE INFORMATION




