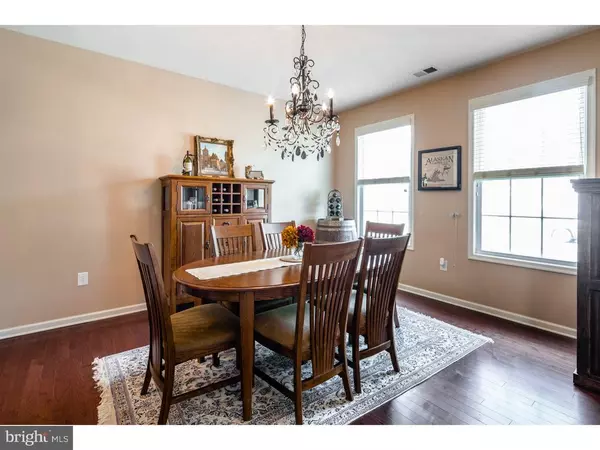For more information regarding the value of a property, please contact us for a free consultation.
Key Details
Sold Price $375,000
Property Type Single Family Home
Sub Type Detached
Listing Status Sold
Purchase Type For Sale
Square Footage 2,432 sqft
Price per Sqft $154
Subdivision Chesterfield Downs
MLS Listing ID 1002610944
Sold Date 09/07/15
Style Colonial
Bedrooms 4
Full Baths 2
Half Baths 1
HOA Y/N N
Abv Grd Liv Area 2,432
Originating Board TREND
Year Built 2007
Annual Tax Amount $9,213
Tax Year 2014
Lot Size 7,659 Sqft
Acres 0.18
Property Description
Situated on a large corner lot, this well maintained Lincroft model is light and bright and natural throughout, with the perfect blend of comfort and elegance; whether indoors or outdoors, this home is ideal for casual and formal entertaining. You will enjoy the 2 story foyer and open floor plan, formal living room and dining room, family room with lots of windows and gas fireplace , large eat-in kitchen with granite countertop, upgraded tile and hardwood throughout the rest of the first floor. Upstairs, you will find a nicely sized master bedroom with a large walk in closet and master bath with double sinks, garden tub and separate stall shower. In addition, you will find There are three additional bedrooms and full hall bath. Step outside to a magnificent paver patio that is perfect for entertaining, backyard BBQ's and summer fun. Chesterfield Downs is a commuters delight with easy access to all major, stores and highways.
Location
State NJ
County Burlington
Area Chesterfield Twp (20307)
Zoning PVD2
Direction Northeast
Rooms
Other Rooms Living Room, Dining Room, Primary Bedroom, Bedroom 2, Bedroom 3, Kitchen, Family Room, Bedroom 1, Other
Interior
Interior Features Kitchen - Eat-In
Hot Water Natural Gas
Heating Gas, Forced Air
Cooling Central A/C
Flooring Wood
Fireplaces Number 1
Fireplace Y
Heat Source Natural Gas
Laundry Upper Floor
Exterior
Exterior Feature Patio(s)
Parking Features Garage Door Opener
Garage Spaces 5.0
Water Access N
Roof Type Shingle
Accessibility None
Porch Patio(s)
Total Parking Spaces 5
Garage N
Building
Lot Description Corner
Story 2
Sewer Public Sewer
Water Public
Architectural Style Colonial
Level or Stories 2
Additional Building Above Grade
Structure Type 9'+ Ceilings
New Construction N
Schools
Middle Schools Northern Burlington County Regional
High Schools Northern Burlington County Regional
School District Northern Burlington Count Schools
Others
Tax ID 07-00202 121-00005
Ownership Fee Simple
Acceptable Financing Conventional, VA, FHA 203(b)
Listing Terms Conventional, VA, FHA 203(b)
Financing Conventional,VA,FHA 203(b)
Read Less Info
Want to know what your home might be worth? Contact us for a FREE valuation!

Our team is ready to help you sell your home for the highest possible price ASAP

Bought with Matthew S Green • BHHS Fox & Roach Robbinsville RE
GET MORE INFORMATION




