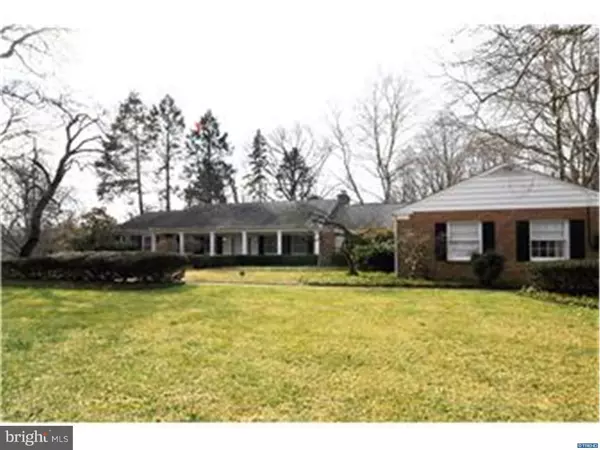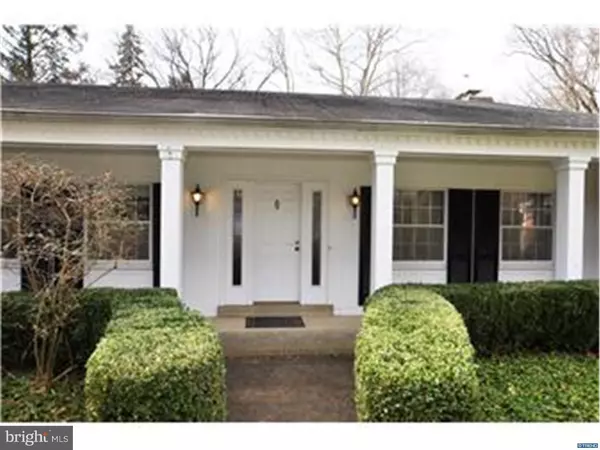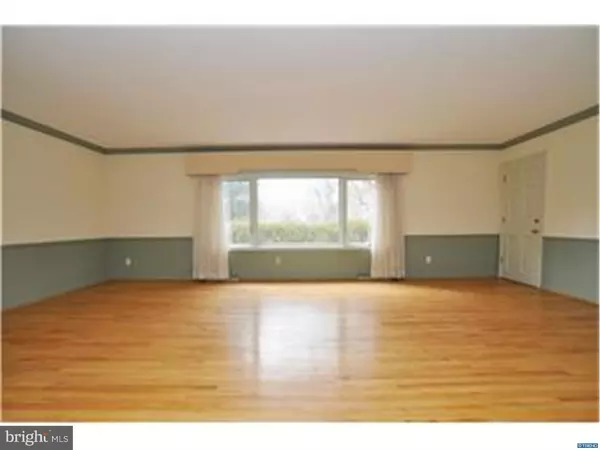For more information regarding the value of a property, please contact us for a free consultation.
Key Details
Sold Price $525,000
Property Type Single Family Home
Sub Type Detached
Listing Status Sold
Purchase Type For Sale
Subdivision Quintynnes
MLS Listing ID 1002539076
Sold Date 12/15/15
Style Ranch/Rambler
Bedrooms 4
Full Baths 3
HOA Fees $29/ann
HOA Y/N Y
Originating Board TREND
Year Built 1962
Annual Tax Amount $7,550
Tax Year 2014
Lot Size 2.060 Acres
Acres 2.06
Lot Dimensions 0 X 0
Property Description
Nestled serenely on a 2 acre lot, just minutes from Wilmington Country Club, Bidermann Golf Course, Winterthur Museum, and Brandywine Creek State Park. The stunning location of this home harmonizes with the equally impressive interiors providing a relaxing haven to return to at the end of the day. Generously sized rooms and gleaming hardwood floors invite you to take a moment to picture yourself being embraced by this home. The spacious kitchen offers ample cabinet space, peninsula, pantry, separate desk area, and access to the screened porch. Open the sliding glass doors to bring relaxing breezes directly into the family room which flows seamlessly to the kitchen. Further melding the space with the impressive scenery is an expansive patio where you can enjoy warm weather meals amid the brilliant landscape. An idyllic blend of breathtaking views and captivating natural beauty, one cannot help but be awed by the impressive assortment of mature trees and surrounding countryside. Further inspection reveals well-sized formal living and dining rooms, the perfect venues for gracious entertaining. The appeal of this home continues to the master suite complete with dressing area, four closets, and full bath with double vanity. A study, finished walk-out lower level, and two car garage complete the exceptional value of the wonderful home. Brand new septic system installed to accommodate 5 bedrooms! Home is priced substantially below appraised value.
Location
State DE
County New Castle
Area Hockssn/Greenvl/Centrvl (30902)
Zoning NC2A
Rooms
Other Rooms Living Room, Dining Room, Primary Bedroom, Bedroom 2, Bedroom 3, Kitchen, Family Room, Bedroom 1, Laundry, Other, Attic
Basement Full, Outside Entrance
Interior
Interior Features Primary Bath(s), Butlers Pantry, Breakfast Area
Hot Water Electric
Heating Oil, Forced Air
Cooling Central A/C
Flooring Wood, Fully Carpeted, Vinyl
Fireplaces Number 1
Fireplaces Type Stone
Equipment Dishwasher
Fireplace Y
Window Features Bay/Bow
Appliance Dishwasher
Heat Source Oil
Laundry Main Floor
Exterior
Exterior Feature Patio(s), Porch(es)
Parking Features Inside Access
Garage Spaces 5.0
Water Access N
Roof Type Pitched,Shingle
Accessibility None
Porch Patio(s), Porch(es)
Attached Garage 2
Total Parking Spaces 5
Garage Y
Building
Lot Description Front Yard, Rear Yard, SideYard(s)
Story 1
Foundation Brick/Mortar
Sewer On Site Septic
Water Well
Architectural Style Ranch/Rambler
Level or Stories 1
New Construction N
Schools
Elementary Schools Brandywine Springs School
Middle Schools Alexis I. Du Pont
High Schools Alexis I. Dupont
School District Red Clay Consolidated
Others
Tax ID 0700700135
Ownership Fee Simple
Acceptable Financing Conventional
Listing Terms Conventional
Financing Conventional
Read Less Info
Want to know what your home might be worth? Contact us for a FREE valuation!

Our team is ready to help you sell your home for the highest possible price ASAP

Bought with George W Hobbs • Monument Sotheby's International Realty
GET MORE INFORMATION




