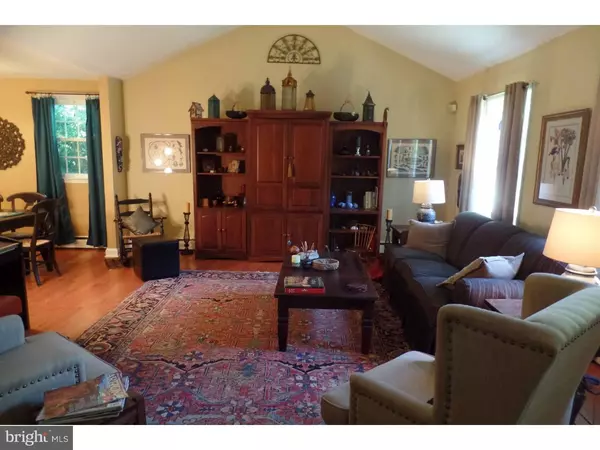For more information regarding the value of a property, please contact us for a free consultation.
Key Details
Sold Price $430,000
Property Type Single Family Home
Sub Type Detached
Listing Status Sold
Purchase Type For Sale
Square Footage 2,916 sqft
Price per Sqft $147
Subdivision Chesney Downs
MLS Listing ID 1002510088
Sold Date 11/18/16
Style Traditional,Split Level
Bedrooms 3
Full Baths 2
Half Baths 1
HOA Y/N N
Abv Grd Liv Area 2,916
Originating Board TREND
Year Built 1960
Annual Tax Amount $7,468
Tax Year 2016
Lot Size 0.372 Acres
Acres 0.37
Lot Dimensions 106 X IRR
Property Description
WHEN ONLY THE BEST WILL DO! Super-improved, beautifully appointed and meticulously maintained 3 BR 2 1/2 bath split level with two family rooms, one on the main level off the DR with vaulted ceiling and skylight and one in the lower level with a wet bar and built-ins. Large LR with cathedral ceiling, gorgeous new kitchen with stainless steel appliances, oak cabinets, granite counters, ceramic tiled floor and center island that serves as table and additional cabinetry. Gorgeous hardwood floors throughout, all baths updated, windows replaced, newer heating boiler with 4 zones for the best kind of heating plus cooling central air. Basement has large office, bonus room, laundry closet and lots of storage. Exterior includes vinyl siding, huge screened-in porch, storage shed, large hot tub and gorgeous kidney-shaped pool, private patio off family room and porch. Totally fenced-in rear yard provides a private oasis decorated with lush plantings and delightful landscaping. Perfect suburban location, this property is located 3 minutes from Rt 309 to Turnpike or City border, 10 minutes from Chestnut Hill shopping and Market Square. Willow Grove and Plymouth Meeting malls just minutes away and several Suburban rail stations in close proximity.
Location
State PA
County Montgomery
Area Springfield Twp (10652)
Zoning A
Rooms
Other Rooms Living Room, Dining Room, Primary Bedroom, Bedroom 2, Kitchen, Family Room, Bedroom 1, Other
Basement Full, Fully Finished
Interior
Interior Features Primary Bath(s), Kitchen - Island, Skylight(s), Ceiling Fan(s), Kitchen - Eat-In
Hot Water Natural Gas
Heating Gas, Hot Water
Cooling Central A/C
Flooring Wood, Fully Carpeted, Tile/Brick
Equipment Built-In Range, Oven - Self Cleaning, Dishwasher, Disposal
Fireplace N
Window Features Replacement
Appliance Built-In Range, Oven - Self Cleaning, Dishwasher, Disposal
Heat Source Natural Gas
Laundry Basement
Exterior
Exterior Feature Patio(s), Porch(es)
Garage Spaces 5.0
Fence Other
Pool In Ground
Water Access N
Accessibility None
Porch Patio(s), Porch(es)
Attached Garage 2
Total Parking Spaces 5
Garage Y
Building
Story Other
Sewer Public Sewer
Water Public
Architectural Style Traditional, Split Level
Level or Stories Other
Additional Building Above Grade
Structure Type Cathedral Ceilings,9'+ Ceilings
New Construction N
Schools
Elementary Schools Erdenheim
Middle Schools Springfield Township
High Schools Springfield Township
School District Springfield Township
Others
Senior Community No
Tax ID 52-00-10015-004
Ownership Fee Simple
Read Less Info
Want to know what your home might be worth? Contact us for a FREE valuation!

Our team is ready to help you sell your home for the highest possible price ASAP

Bought with Virginia L Waters • Kurfiss Sotheby's International Realty
GET MORE INFORMATION




