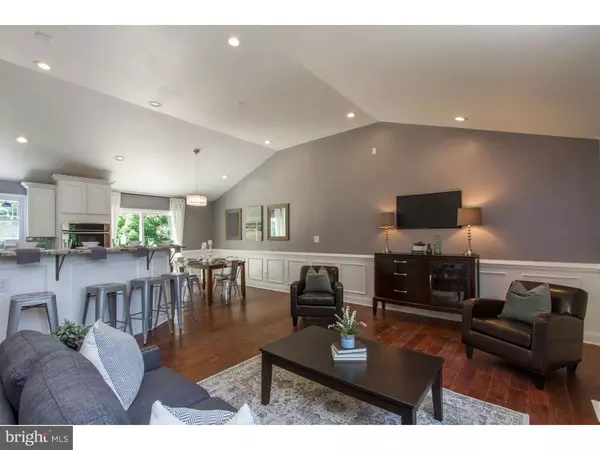For more information regarding the value of a property, please contact us for a free consultation.
Key Details
Sold Price $365,000
Property Type Single Family Home
Sub Type Detached
Listing Status Sold
Purchase Type For Sale
Square Footage 1,920 sqft
Price per Sqft $190
Subdivision Andorra
MLS Listing ID 1002503890
Sold Date 12/12/16
Style Traditional
Bedrooms 3
Full Baths 2
Half Baths 1
HOA Y/N N
Abv Grd Liv Area 1,920
Originating Board TREND
Year Built 1979
Annual Tax Amount $3,206
Tax Year 2016
Lot Size 7,600 Sqft
Acres 0.17
Lot Dimensions 80X95
Property Description
A nestled & rare gem to make your "home" in Andorra and located just a skip away from Fairmount Park and Forbidden Trail. Come see this upgraded & exceptional abode. Features include: Double 9 ft. front doors with a transom, custom wainscoting & 7 " crown molding throughout the first & second floors, open floor plan concept with at least 11 ft. ceilings, recessed LED Lighting, hardwood floors throughout, Gourmet kitchen with a flat top down draft vent stove, Electrolux oven and built in microwave, stainless steel French Door fridge with an ice maker, dishwasher, upgraded granite (not your typical level 1), glass backsplash, upgraded faucet, island seating, crown molding on the cabinets, soft close drawers (this isn't your average kitchen), cathedral ceiling in the master bedroom with double closets, led lighting, a custom master bathroom shower, glass door & trim kit, 2 additional bedrooms and another spare bathroom with a Jacuzzi tub and custom ceramic tile, finished great room with a real wood burning fireplace, bar area with granite and cabinets, an upgraded wine fridge, powder room with sink bowl, sliding doors off of the dining room leading to a 12 x 12 custom deck, new windows, central air, laundry room, a true 2 car garage, driveway parking for 4, large front, side, and a secluded backyard. Home is right across the street is Fairmount Park, close to IHM, Chestnut Hill, Lafayette Hill, Center City, & Houston Playground. Owner is a licensed PA agent.
Location
State PA
County Philadelphia
Area 19128 (19128)
Zoning RSD3
Rooms
Other Rooms Living Room, Dining Room, Primary Bedroom, Bedroom 2, Kitchen, Family Room, Bedroom 1, Laundry
Basement Full
Interior
Interior Features Kitchen - Eat-In
Hot Water Electric
Heating Electric, Forced Air
Cooling Central A/C
Fireplaces Number 1
Fireplace Y
Heat Source Electric
Laundry Basement
Exterior
Garage Spaces 5.0
Water Access N
Accessibility None
Attached Garage 2
Total Parking Spaces 5
Garage Y
Building
Story 2
Sewer Public Sewer
Water Public
Architectural Style Traditional
Level or Stories 2
Additional Building Above Grade
New Construction N
Schools
School District The School District Of Philadelphia
Others
Senior Community No
Tax ID 214254220
Ownership Fee Simple
Acceptable Financing Conventional
Listing Terms Conventional
Financing Conventional
Read Less Info
Want to know what your home might be worth? Contact us for a FREE valuation!

Our team is ready to help you sell your home for the highest possible price ASAP

Bought with Matt Goslee • Coldwell Banker Realty
GET MORE INFORMATION




