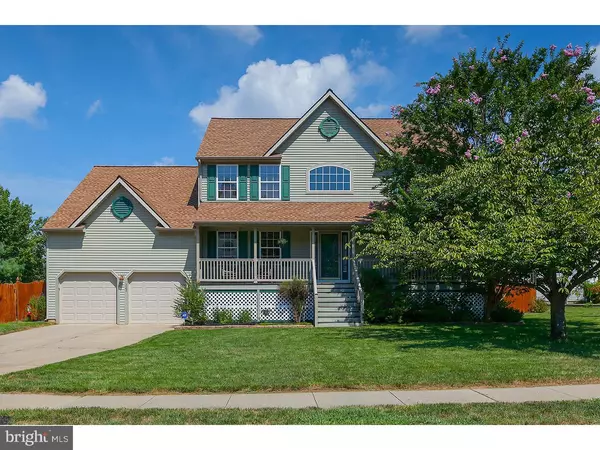For more information regarding the value of a property, please contact us for a free consultation.
Key Details
Sold Price $320,000
Property Type Single Family Home
Sub Type Detached
Listing Status Sold
Purchase Type For Sale
Square Footage 3,315 sqft
Price per Sqft $96
Subdivision Hampton Ridge
MLS Listing ID 1002504026
Sold Date 10/06/16
Style Colonial
Bedrooms 4
Full Baths 2
Half Baths 1
HOA Fees $12/ann
HOA Y/N Y
Abv Grd Liv Area 2,390
Originating Board TREND
Year Built 1998
Annual Tax Amount $6,307
Tax Year 2015
Lot Size 0.320 Acres
Acres 0.32
Lot Dimensions .32
Property Description
This impeccable home is a perfect 10! From the charming front porch to the neatly manicured fenced back yard you'll know your home! Enter into a bright and freshly painted two story ceramic tiled foyer accented with a wooden staircase! The formal living room includes nice neutral carpeting, the dining room includes updated laminate flooring and chair rail molding! The fabulous bright kitchen includes gorgeous new GRANITE, a large center island, pantry, and a separate bright breakfast nook! ALL appliances are NEWER and the NEW refrigerator is also included! The family room is just beautiful with upgraded flooring, corner fireplace, ceiling fan and plenty of natural light! The owners en-suite is just wonderful featuring a VAULTED ceiling, THREE closets, a separate sitting room and a pretty tile bath with spa like tub! Two of the additional bedrooms feature hardwood flooring as does the 2nd floor landing! Bring on the fun in the professionally finished basement that features daylight windows, plenty of recessed lighting and cool maintenance free flooring! The pretty backyard includes a nice privacy fence, stamped concrete patio and large shed! This impeccable home has also been very well maintained as it includes a BRAND NEW roof and Newer AC. Additional bonus features include: Sprinkler system is the entire property, Security system, Washer, dryer and refrigerator in basement included. ALL blinds and window treatments included. Don't miss this exceptional move in ready home! Serviced by Kingsway School district, check out the LoW taxes for this spacious home! USDA no money down program is available to qualified buyers.
Location
State NJ
County Gloucester
Area Logan Twp (20809)
Zoning RES
Rooms
Other Rooms Living Room, Dining Room, Primary Bedroom, Bedroom 2, Bedroom 3, Kitchen, Family Room, Bedroom 1, Laundry, Other, Attic
Basement Full
Interior
Interior Features Primary Bath(s), Kitchen - Island, Butlers Pantry, Ceiling Fan(s), Stall Shower, Dining Area
Hot Water Natural Gas
Heating Gas, Forced Air
Cooling Central A/C
Flooring Wood, Fully Carpeted, Tile/Brick
Fireplaces Number 1
Fireplaces Type Gas/Propane
Equipment Oven - Self Cleaning, Dishwasher, Disposal, Built-In Microwave
Fireplace Y
Appliance Oven - Self Cleaning, Dishwasher, Disposal, Built-In Microwave
Heat Source Natural Gas
Laundry Basement
Exterior
Exterior Feature Deck(s), Patio(s), Porch(es)
Garage Spaces 5.0
Fence Other
Utilities Available Cable TV
Water Access N
Roof Type Shingle
Accessibility None
Porch Deck(s), Patio(s), Porch(es)
Attached Garage 2
Total Parking Spaces 5
Garage Y
Building
Lot Description Level, Front Yard, Rear Yard
Story 2
Foundation Brick/Mortar
Sewer Public Sewer
Water Public
Architectural Style Colonial
Level or Stories 2
Additional Building Above Grade, Below Grade
Structure Type Cathedral Ceilings
New Construction N
Schools
Middle Schools Kingsway Regional
High Schools Kingsway Regional
School District Kingsway Regional High
Others
Senior Community No
Tax ID 09-02003-00027
Ownership Fee Simple
Security Features Security System
Acceptable Financing Conventional, VA, FHA 203(b), USDA
Listing Terms Conventional, VA, FHA 203(b), USDA
Financing Conventional,VA,FHA 203(b),USDA
Read Less Info
Want to know what your home might be worth? Contact us for a FREE valuation!

Our team is ready to help you sell your home for the highest possible price ASAP

Bought with Michael DeMarco • Century 21 Hughes-Riggs Realty-Woolwich
GET MORE INFORMATION




