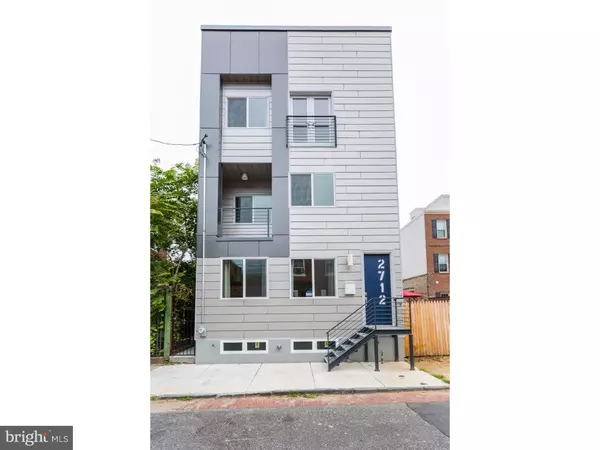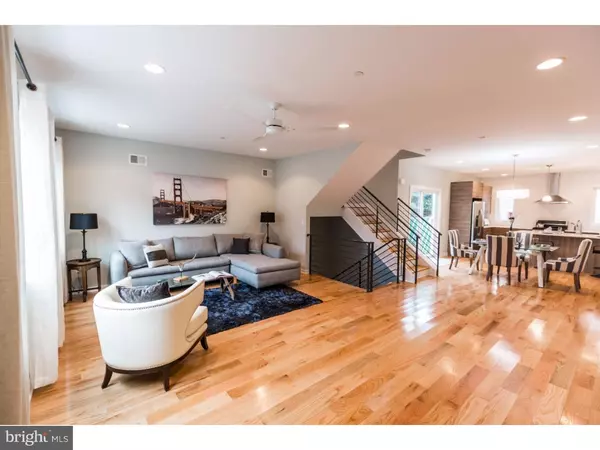For more information regarding the value of a property, please contact us for a free consultation.
Key Details
Sold Price $390,000
Property Type Townhouse
Sub Type Interior Row/Townhouse
Listing Status Sold
Purchase Type For Sale
Square Footage 2,900 sqft
Price per Sqft $134
Subdivision Port Richmond
MLS Listing ID 1002505270
Sold Date 11/21/16
Style Straight Thru
Bedrooms 3
Full Baths 2
Half Baths 1
HOA Y/N N
Abv Grd Liv Area 2,900
Originating Board TREND
Year Built 2016
Annual Tax Amount $220
Tax Year 2016
Lot Size 1,102 Sqft
Acres 0.03
Lot Dimensions 22X51
Property Description
This magnificent 20+ wide 2,900+ sf New Construction home is a must see if you are looking for 3 huge bedrooms with a grand master suite, 2.5 baths, multiple outdoor spaces, and a 10 Year Tax Abatement. This soaring 3 story with gorgeous curb appeal, has a enormous finished basement and roof deck with 2 wings separated by a large pilot house. Enter in from the custom steel stair case into the expansive first floor open layout. Notice the the stunning hardwood floors throughout and recessed lighting throughout look beautiful with in the abundant natural light. Large glass slider doors from the kitchen open to a sizable deck landing perfect for grill to table convenience and there is a rear yard space for even more outdoor enjoyment. The kitchen spares no expense with the incredibly classic look of a subway tile back splash, a chef inspired stainless vented range hood against an entire wall of back splash, quartz, and a breakfast bar with plenty of seating. The kitchen has a GE Profile appliance package. The lower level is a full finished basement with recessed lights, and a convenient powder room. The 2nd floor leads to an open landing where the the laundry room with side by side front load washer and dryer has been placed, a large closet, and the shared hall bath. The bath has custom tile work and a handsome floating storage vanity as beautiful as it is functional. The 2 guest bedrooms flank the hall landing allowing for maximum privacy and the front bedroom includes a romantic private covered deck space. The 3rd floor master suite with Juliette balcony and with a large terrace off the rear was built for every day enjoyment. The master bedroom is an enormous space and was designed to accommodate your privacy without sacrificing the ability to entertain with ease on the roof deck and terrace. There is a toilet room added to the master bath suite allowing guests to fully enjoy the roof deck and use the wash room and at the same time providing you with the confidence that guests will not need to access your bedroom or bathroom. The master bath has a dual vanity and custom tile glass enclosed shower. The hallway on the 3rd floor takes you to the roof deck pilot house that leads to both the Riverside deck and the Center City view deck. Walking distance to Stocks Bakery, Green Rock Tavern, the Hinge Cafe, Tacconelli's, Bait & Switch and Kitty's Luncheonette. Easy access to Public transportation. This home is outstanding and we hope you visit soon!
Location
State PA
County Philadelphia
Area 19134 (19134)
Zoning RSA5
Rooms
Other Rooms Living Room, Dining Room, Primary Bedroom, Bedroom 2, Kitchen, Family Room, Bedroom 1, Laundry, Other
Basement Full, Fully Finished
Interior
Interior Features Kitchen - Island, Ceiling Fan(s), Kitchen - Eat-In
Hot Water Natural Gas
Heating Gas
Cooling Central A/C
Flooring Wood, Fully Carpeted, Tile/Brick
Equipment Built-In Range, Oven - Self Cleaning, Dishwasher, Refrigerator, Disposal, Energy Efficient Appliances
Fireplace N
Appliance Built-In Range, Oven - Self Cleaning, Dishwasher, Refrigerator, Disposal, Energy Efficient Appliances
Heat Source Natural Gas
Laundry Upper Floor
Exterior
Exterior Feature Roof, Patio(s), Balcony
Fence Other
Utilities Available Cable TV
Water Access N
Accessibility None
Porch Roof, Patio(s), Balcony
Garage N
Building
Lot Description Rear Yard, SideYard(s)
Story 3+
Foundation Concrete Perimeter
Sewer Public Sewer
Water Public
Architectural Style Straight Thru
Level or Stories 3+
Additional Building Above Grade
Structure Type 9'+ Ceilings
New Construction Y
Schools
School District The School District Of Philadelphia
Others
Senior Community No
Tax ID 312179400
Ownership Fee Simple
Security Features Security System
Read Less Info
Want to know what your home might be worth? Contact us for a FREE valuation!

Our team is ready to help you sell your home for the highest possible price ASAP

Bought with Susan Lauterborn • BHHS Fox & Roach At the Harper, Rittenhouse Square
GET MORE INFORMATION




