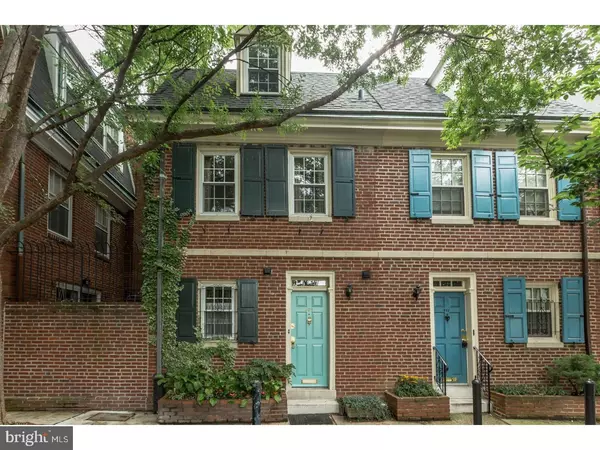For more information regarding the value of a property, please contact us for a free consultation.
Key Details
Sold Price $637,500
Property Type Townhouse
Sub Type Interior Row/Townhouse
Listing Status Sold
Purchase Type For Sale
Square Footage 1,304 sqft
Price per Sqft $488
Subdivision Washington Sq West
MLS Listing ID 1002147234
Sold Date 09/05/18
Style Traditional
Bedrooms 3
Full Baths 2
Half Baths 1
HOA Y/N N
Abv Grd Liv Area 1,304
Originating Board TREND
Year Built 1965
Annual Tax Amount $5,329
Tax Year 2018
Lot Size 659 Sqft
Acres 0.02
Lot Dimensions 15X43
Property Description
Gorgeous three story brick Colonial town home tucked away on a quiet cherry tree lined street in the heart of Washington Square West. The first floor features a tastefully updated kitchen with pretty maple cabinets, granite and butcher block counter tops, upgraded appliances and a decorative backsplash. Open and spacious living room with handsome hardwood floors, great ceiling height and a beautiful wood burning fireplace. The French doors lead to a lovely patio perfect for entertaining or just relaxing. A half bathroom is conveniently located on the 1st floor. Proceed up the straight stair case to the second floor featuring two generously sized bedrooms with large closets and separated by an updated full bathroom with pedestal sink, ceramic tiled floor and jetted tub. The top floor features a light filled and spacious master bedroom en suite with an additional room that could be used for an office, nursery or walk in closet. A sky light and large windows shower this space in natural light. The extra-large basement has great ceiling height and could be easily finished. There are laundry facilities and plenty of storage space in the basement. Steps away from Seger Park, Waverly community garden, Jefferson and Pennsylvania Hospitals, Whole Foods, PATCO, Antique Row and all the delicious restaurants the city has to offer. Direct bus line to Penn. A must see!
Location
State PA
County Philadelphia
Area 19147 (19147)
Zoning RSA5
Rooms
Other Rooms Living Room, Primary Bedroom, Bedroom 2, Kitchen, Bedroom 1
Basement Full, Unfinished
Interior
Interior Features Skylight(s)
Hot Water Natural Gas
Heating Gas, Forced Air
Cooling Central A/C
Flooring Wood
Fireplaces Number 1
Fireplaces Type Brick
Fireplace Y
Heat Source Natural Gas
Laundry Basement
Exterior
Exterior Feature Patio(s)
Water Access N
Accessibility None
Porch Patio(s)
Garage N
Building
Story 3+
Sewer Public Sewer
Water Public
Architectural Style Traditional
Level or Stories 3+
Additional Building Above Grade
New Construction N
Schools
Elementary Schools Gen. George A. Mccall School
School District The School District Of Philadelphia
Others
Senior Community No
Tax ID 053127310
Ownership Fee Simple
Read Less Info
Want to know what your home might be worth? Contact us for a FREE valuation!

Our team is ready to help you sell your home for the highest possible price ASAP

Bought with Edward J Owsik Jr. • Duffy Real Estate-Narberth
GET MORE INFORMATION




