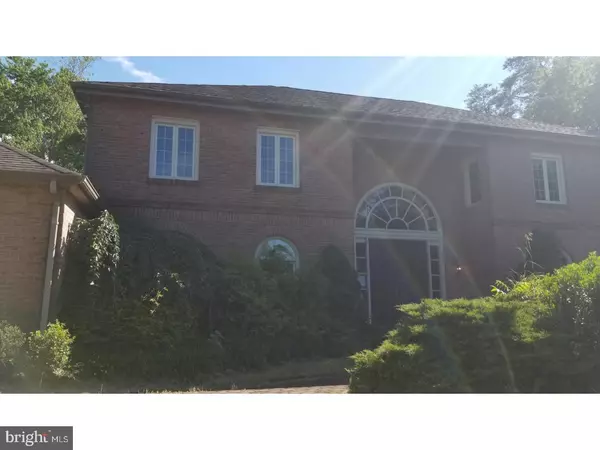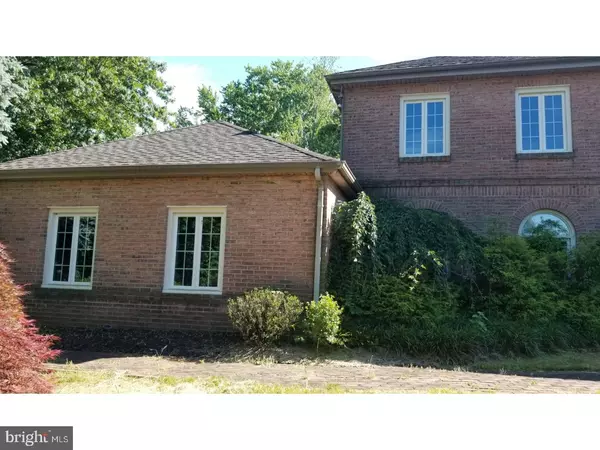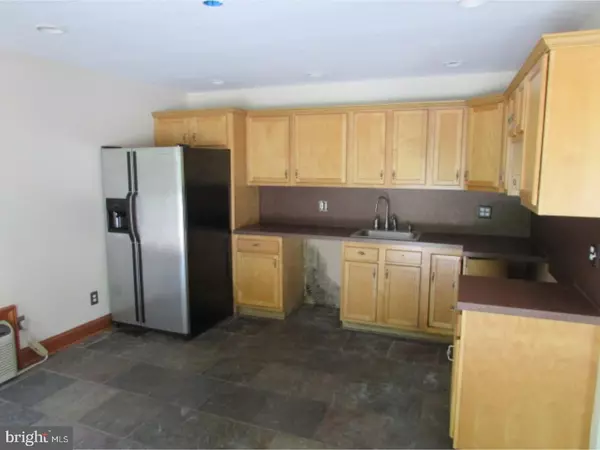For more information regarding the value of a property, please contact us for a free consultation.
Key Details
Sold Price $490,000
Property Type Single Family Home
Sub Type Detached
Listing Status Sold
Purchase Type For Sale
Square Footage 4,296 sqft
Price per Sqft $114
Subdivision Saddlebrook
MLS Listing ID 1001930380
Sold Date 08/25/18
Style Contemporary
Bedrooms 5
Full Baths 4
Half Baths 3
HOA Y/N N
Abv Grd Liv Area 4,296
Originating Board TREND
Year Built 1984
Annual Tax Amount $25,319
Tax Year 2017
Lot Size 0.676 Acres
Acres 0.68
Lot Dimensions 150X100
Property Description
This gorgeous custom built home is a real find and won't last at this price. This large home sits on a private street with other custom homes. The property has many upgrades and extras and also has a 2 story Pool House separate from the home with a kitchen, full bath and a second floor Billiards Room complete with a pool table and has separate HVAC from the home. The main kitchen has a chefs size kitchen with many counters, cabinets and an island in this eat in kitchen with a kitchen nook. There is a cozy family room with a fire place, a music room as well. There are 5 bedrooms upstairs with a Jack and Jill set up in 2 rooms with a bath in between. Home features 2 zone HVAC and 2 hot water heaters all upgraded. Basement is half finished with a half bath and a full storage area or work shop. Outside next to the pool area is a half basket ball court. Easy to show!! This is a bank owned property being sold as is and buyer is responsible for any and all repairs that may be needed for CO or mortgage.
Location
State NJ
County Camden
Area Cherry Hill Twp (20409)
Zoning RES
Rooms
Other Rooms Living Room, Dining Room, Primary Bedroom, Bedroom 2, Bedroom 3, Kitchen, Family Room, Bedroom 1, Laundry, Other, Attic
Basement Full, Drainage System
Interior
Interior Features Primary Bath(s), Kitchen - Island, Butlers Pantry, Skylight(s), Ceiling Fan(s), Attic/House Fan, WhirlPool/HotTub, 2nd Kitchen, Stall Shower, Breakfast Area
Hot Water Natural Gas
Heating Gas, Forced Air, Zoned, Energy Star Heating System
Cooling Central A/C
Flooring Wood, Tile/Brick
Fireplaces Number 2
Fireplaces Type Brick
Equipment Built-In Range, Refrigerator, Disposal
Fireplace Y
Window Features Bay/Bow,Energy Efficient,Replacement
Appliance Built-In Range, Refrigerator, Disposal
Heat Source Natural Gas
Laundry Main Floor
Exterior
Exterior Feature Deck(s), Patio(s)
Garage Spaces 5.0
Fence Other
Pool In Ground
Utilities Available Cable TV
Water Access N
Roof Type Pitched,Shingle
Accessibility None
Porch Deck(s), Patio(s)
Attached Garage 2
Total Parking Spaces 5
Garage Y
Building
Lot Description Cul-de-sac, Sloping, Trees/Wooded, Front Yard, Rear Yard, SideYard(s)
Story 2
Foundation Brick/Mortar
Sewer Public Sewer
Water Public
Architectural Style Contemporary
Level or Stories 2
Additional Building Above Grade
Structure Type Cathedral Ceilings,9'+ Ceilings
New Construction N
Schools
School District Cherry Hill Township Public Schools
Others
Senior Community No
Tax ID 09-00523 01-00008
Ownership Fee Simple
Security Features Security System
Horse Feature Paddock
Special Listing Condition REO (Real Estate Owned)
Read Less Info
Want to know what your home might be worth? Contact us for a FREE valuation!

Our team is ready to help you sell your home for the highest possible price ASAP

Bought with Peter C Sideris • Century 21 Rauh & Johns
GET MORE INFORMATION




