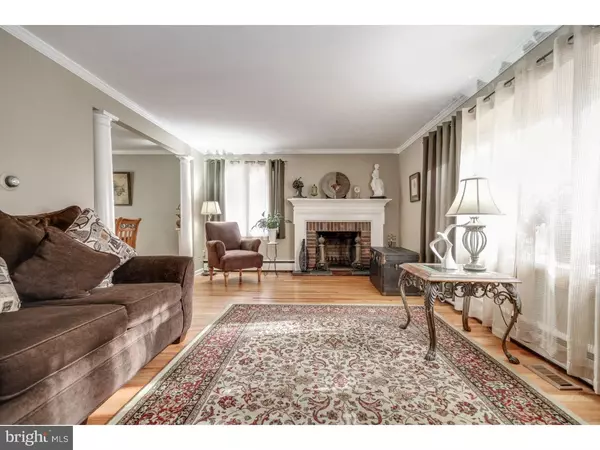For more information regarding the value of a property, please contact us for a free consultation.
Key Details
Sold Price $375,000
Property Type Single Family Home
Sub Type Detached
Listing Status Sold
Purchase Type For Sale
Square Footage 2,366 sqft
Price per Sqft $158
Subdivision Charleston Woods
MLS Listing ID 1002493498
Sold Date 06/06/17
Style Contemporary,Split Level
Bedrooms 4
Full Baths 3
Half Baths 1
HOA Y/N N
Abv Grd Liv Area 2,366
Originating Board TREND
Year Built 1959
Annual Tax Amount $11,705
Tax Year 2016
Lot Size 0.430 Acres
Acres 0.43
Lot Dimensions 125X150
Property Description
Don't miss out on this beautiful, well-maintained, and newly updated single-family home set back in the much desired neighborhood of Charleston Woods? within close proximity to the acclaimed Cherry Hill High School East. This spacious 2,300 sq. ft. home features 4 bedrooms, 3.5 newly updated bathrooms, and an updated kitchen with hardwood floors throughout. It is also equipped with a spacious, handicap-accessible, in-law suit; finished basement; 2-car garage plus carport; and adjoining circular driveway. The master suite opens up to a beautiful, second-story balcony overlooking the serene landscape of the property. Set on a .43 acre lot, this home includes a gorgeous, heated, in-ground pool (including a brand new liner and safety cover); fully equipped out-door kitchen; and a cottage-style shed?totally enclosed with a brand new white, vinyl fence. The home also features a built-in sprinkler system in both the front and rear yards of the property as well as a newer heating system and hot water heater.
Location
State NJ
County Camden
Area Cherry Hill Twp (20409)
Zoning R
Rooms
Other Rooms Living Room, Dining Room, Primary Bedroom, Bedroom 2, Bedroom 3, Kitchen, Family Room, Bedroom 1, In-Law/auPair/Suite, Other
Basement Partial
Interior
Interior Features Sprinkler System, Kitchen - Eat-In
Hot Water Electric
Heating Gas, Baseboard
Cooling Central A/C
Fireplaces Number 1
Equipment Dishwasher
Fireplace Y
Appliance Dishwasher
Heat Source Natural Gas
Laundry Lower Floor
Exterior
Garage Spaces 2.0
Fence Other
Pool Above Ground
Water Access N
Roof Type Shingle
Accessibility None
Attached Garage 2
Total Parking Spaces 2
Garage Y
Building
Story Other
Sewer Public Sewer
Water Public
Architectural Style Contemporary, Split Level
Level or Stories Other
Additional Building Above Grade
New Construction N
Schools
Elementary Schools James Johnson
Middle Schools Beck
High Schools Cherry Hill High - East
School District Cherry Hill Township Public Schools
Others
Senior Community No
Tax ID 09-00411 05-00006
Ownership Fee Simple
Read Less Info
Want to know what your home might be worth? Contact us for a FREE valuation!

Our team is ready to help you sell your home for the highest possible price ASAP

Bought with Cindy Lombardo-Emmel • Coldwell Banker Realty
GET MORE INFORMATION




