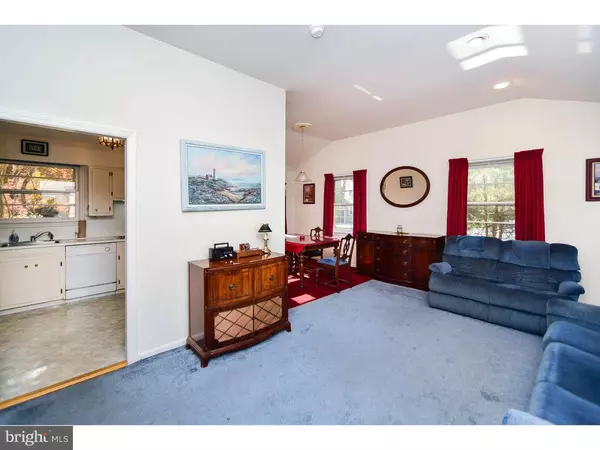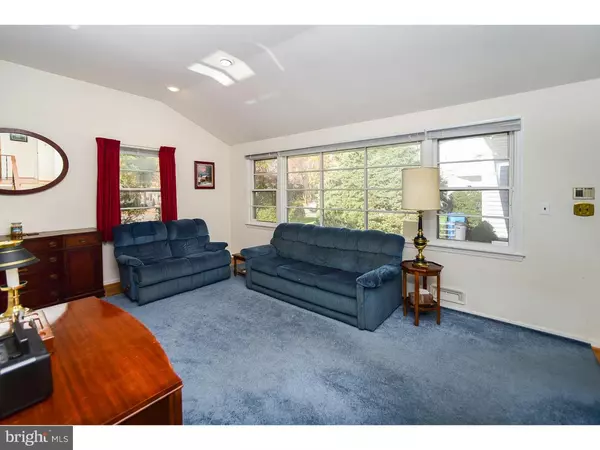For more information regarding the value of a property, please contact us for a free consultation.
Key Details
Sold Price $250,000
Property Type Single Family Home
Sub Type Detached
Listing Status Sold
Purchase Type For Sale
Square Footage 2,391 sqft
Price per Sqft $104
Subdivision Barclay
MLS Listing ID 1002487504
Sold Date 03/10/17
Style Traditional,Split Level
Bedrooms 3
Full Baths 1
Half Baths 1
HOA Y/N N
Abv Grd Liv Area 2,391
Originating Board TREND
Year Built 1958
Annual Tax Amount $9,431
Tax Year 2016
Lot Size 9,263 Sqft
Acres 0.21
Lot Dimensions 59X157
Property Description
Rare Barclay Warwick model, quality Scarborough construction, with Great Room addition sited on a beautiful wooded lot in Cherry Hill's most sought after community. This spacious home features vaulted ceiling, skylights, strategic lighting throughout, loads of built-in display areas, front and rear vestibule, and 3 bedrooms, 1.5 bathrooms. The BEST PART? Located on an irregular lot that opens to minor streams of the cooper River with wooden footbridges, green acres, walking trails and playground of the Farmstead section. Extensive naturalized plantings, trees, bushes and nature abound providing sanctuary and solace from the busy world. This home also boasts newer water heater and air conditioning (both replaced within the last 3 years). A Lifetime aluminum shake roof, vinyl siding, and brick patio with arbor make this home a beautiful choice! Sought after Cherry Hill Schools, close to shopping, the mall, restaurants and major highways for the commuter. Near public transportation, Philadelphia and the shore points! Perfect!
Location
State NJ
County Camden
Area Cherry Hill Twp (20409)
Zoning RES
Rooms
Other Rooms Living Room, Dining Room, Primary Bedroom, Bedroom 2, Kitchen, Family Room, Bedroom 1, Laundry, Other, Attic
Interior
Interior Features Skylight(s), Ceiling Fan(s), Kitchen - Eat-In
Hot Water Natural Gas
Heating Gas, Forced Air
Cooling Central A/C
Flooring Wood, Fully Carpeted, Vinyl, Tile/Brick
Fireplaces Number 1
Fireplaces Type Brick, Gas/Propane
Equipment Dishwasher
Fireplace Y
Window Features Bay/Bow
Appliance Dishwasher
Heat Source Natural Gas
Laundry Lower Floor
Exterior
Exterior Feature Patio(s), Porch(es)
Garage Spaces 1.0
Utilities Available Cable TV
Water Access N
Roof Type Metal
Accessibility None
Porch Patio(s), Porch(es)
Attached Garage 1
Total Parking Spaces 1
Garage Y
Building
Story Other
Sewer Public Sewer
Water Public
Architectural Style Traditional, Split Level
Level or Stories Other
Additional Building Above Grade
Structure Type Cathedral Ceilings,9'+ Ceilings
New Construction N
Schools
Elementary Schools A. Russell Knight
Middle Schools Carusi
High Schools Cherry Hill High - West
School District Cherry Hill Township Public Schools
Others
Senior Community No
Tax ID 09-00342 11-00003
Ownership Fee Simple
Security Features Security System
Read Less Info
Want to know what your home might be worth? Contact us for a FREE valuation!

Our team is ready to help you sell your home for the highest possible price ASAP

Bought with Robert F Fargo • BHHS Fox & Roach-Cherry Hill
GET MORE INFORMATION




