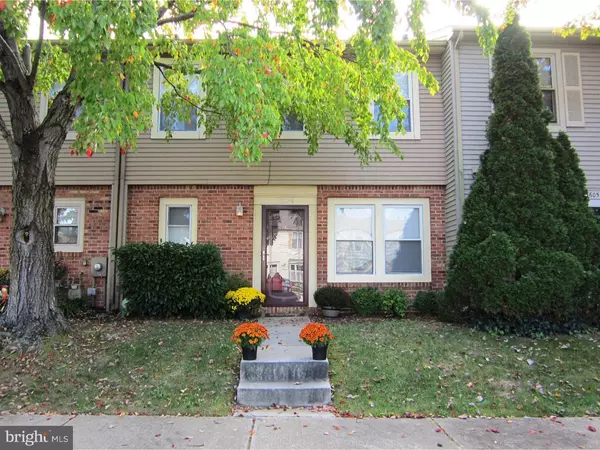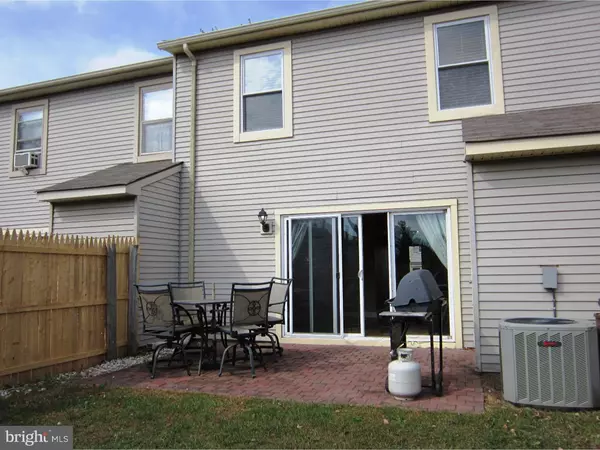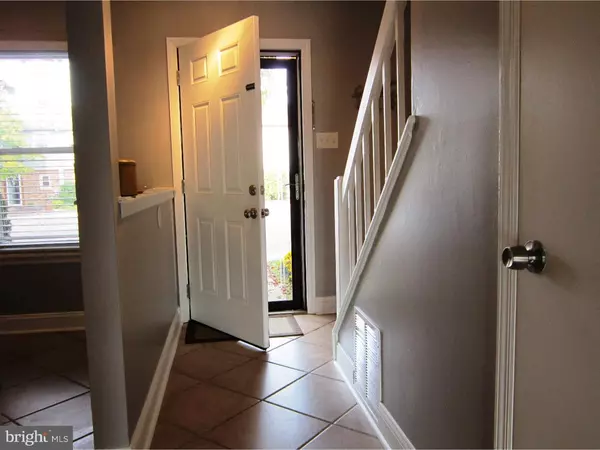For more information regarding the value of a property, please contact us for a free consultation.
Key Details
Sold Price $182,500
Property Type Townhouse
Sub Type Interior Row/Townhouse
Listing Status Sold
Purchase Type For Sale
Square Footage 1,474 sqft
Price per Sqft $123
Subdivision Orchards
MLS Listing ID 1002481960
Sold Date 12/30/16
Style Traditional
Bedrooms 3
Full Baths 2
Half Baths 1
HOA Fees $63/mo
HOA Y/N Y
Abv Grd Liv Area 1,474
Originating Board TREND
Year Built 1983
Annual Tax Amount $5,137
Tax Year 2016
Lot Size 1,742 Sqft
Acres 0.04
Lot Dimensions 0 X 0
Property Description
Fresh and modern decor with many upgrades will please the most discerning buyer. Bathrooms and kitchen beautifully updated! Newer flooring includes ceramic tile, wood flooring and neutral carpet in the bedrooms. Newer modern light fixtures thru-out and wide wood blinds on most windows. Classic crown molding in the living and dining rooms. Sliding door leads out to newly fenced back yard and paver block patio. Large shed is handy for all your storage needs. Galley style kitchen features tile floor, painted wood cabinets, updated black appliances, ceramic tile back splash. Spacious breakfast area overlooks front yard. Updated powder room has wood vanity, mirror, newer toilet, ceramic tile floor. Large coat closet with extra storage space under the stairs. Laundry room has HVAC, washer, dryer and white storage cabinets. Upstairs you'll find three bedrooms with wide wood blinds, spacious wall closets and neutral carpeting. The hall bathroom has been all updated with wainscoting and newer fixtures. The master suite includes huge wall closet and second smaller closet in the dressing area and a full bathroom with walk-in shower and newer vanity, medicine cabinet, toilet and ceramic tile floor. Ceiling fan and wide wood blinds on two front windows. Linen closet and attic access panel in upper hallway. Newer C/A 2012. Newer HWH 2016. Newer roof 2009, newer windows and doors 2007. The Orchards at Greentree offers a community pool, club house, tot lot and tennis courts. Association maintains common area.
Location
State NJ
County Burlington
Area Evesham Twp (20313)
Zoning MD
Direction North
Rooms
Other Rooms Living Room, Dining Room, Primary Bedroom, Bedroom 2, Kitchen, Bedroom 1, Laundry, Attic
Interior
Interior Features Primary Bath(s), Ceiling Fan(s), Dining Area
Hot Water Natural Gas
Heating Gas, Forced Air
Cooling Central A/C
Flooring Fully Carpeted, Tile/Brick
Equipment Built-In Range, Dishwasher, Refrigerator, Disposal
Fireplace N
Appliance Built-In Range, Dishwasher, Refrigerator, Disposal
Heat Source Natural Gas
Laundry Main Floor
Exterior
Exterior Feature Patio(s)
Fence Other
Utilities Available Cable TV
Amenities Available Swimming Pool, Tennis Courts, Club House, Tot Lots/Playground
Water Access N
Accessibility None
Porch Patio(s)
Garage N
Building
Story 2
Sewer Public Sewer
Water Public
Architectural Style Traditional
Level or Stories 2
Additional Building Above Grade
New Construction N
Schools
School District Evesham Township
Others
HOA Fee Include Pool(s),Common Area Maintenance
Senior Community No
Tax ID 13-00006 07-00003
Ownership Fee Simple
Read Less Info
Want to know what your home might be worth? Contact us for a FREE valuation!

Our team is ready to help you sell your home for the highest possible price ASAP

Bought with Sheri Rourke • Long & Foster Real Estate, Inc.
GET MORE INFORMATION




