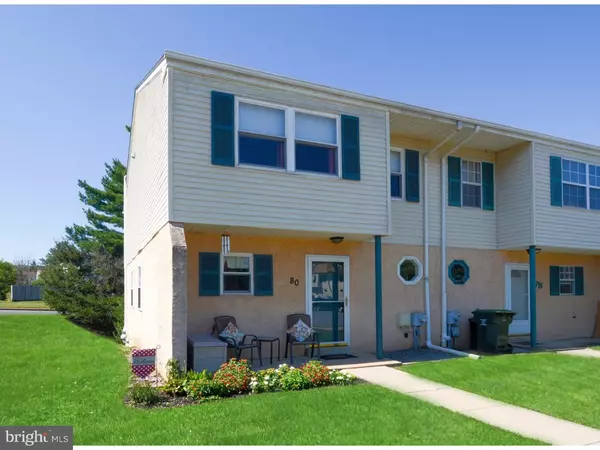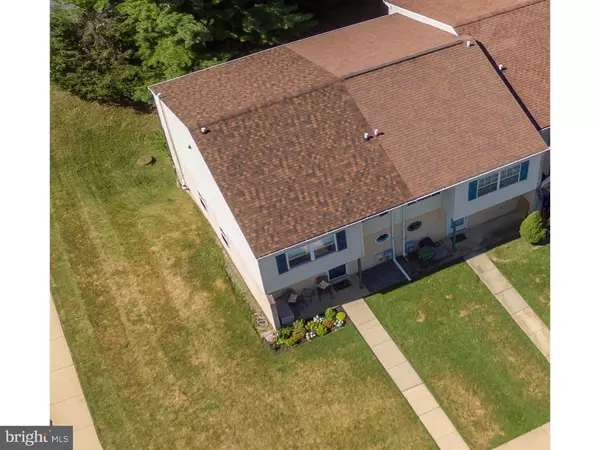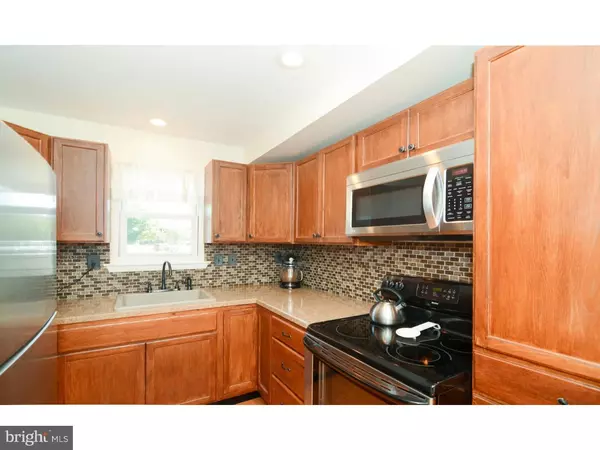For more information regarding the value of a property, please contact us for a free consultation.
Key Details
Sold Price $155,000
Property Type Townhouse
Sub Type End of Row/Townhouse
Listing Status Sold
Purchase Type For Sale
MLS Listing ID 1002480248
Sold Date 12/15/16
Style Other
Bedrooms 3
Full Baths 2
Half Baths 1
HOA Fees $96/mo
HOA Y/N Y
Originating Board TREND
Year Built 1984
Annual Tax Amount $3,102
Tax Year 2016
Lot Size 4,388 Sqft
Acres 0.1
Lot Dimensions /
Property Description
This enviable END-UNIT townhome offers the best of both worlds---inside be amazed by the NEW stylish upgrades AND outside enjoy grassy yards & a Patio backing to evergreen trees! PLUS Finished Walk-Out Basement and central air conditioning! Over the welcoming front Porch and into the open lay-out, including NEW wood composite floors. The NEW custom-designed Kitchen is stunning and includes all new: wood cabinetry and hardware; counters accented by a glass tile backsplash; sink & disposal & faucet & hardware?..and also a stainless steel flat-top range/stove plus new stainless steel built-in microwave (2013) and dishwasher (2016). The spacious Eat-In Area---with picture window and new wall cut-out into the Living Room?offers comfortable dining space. Into the oversized Living Room, with two walls of sun-filled windows! NEW re-designed Powder Room has new vanity, window, toilet, more. Upstairs is the Master Suite with large Bedroom; double closets; and Full Bath with tile stall shower and also updated vanity, cabinets, lights, tile floors. Down the hall are 2 more Bedrooms (use one as an Office!) and a Full Bath with tub/shower and updated vanity, lights, tile floors, and beadboard millwork accents. The Walk-Out Finished Basement features a Family Room plus Study/Office nook; Laundry area; plenty of storage; and sliders out to the Patio and quiet yards framed by a tree line. Don't miss: NEW HVAC; ceiling fans in all bedrooms; storage shelving; roof new 2012; NEW pull-down stairs to Attic; and a fantastic neighborhood community with sidewalks, basketball and tennis courts, lawn & snow care, and a swimming pool complex (w/low seasonal fee). Close to all major routes & trains & shopping & parks & everywhere you want to be!
Location
State PA
County Chester
Area Caln Twp (10339)
Zoning R3
Rooms
Other Rooms Living Room, Primary Bedroom, Bedroom 2, Kitchen, Family Room, Bedroom 1, Laundry, Attic
Basement Full, Outside Entrance, Fully Finished
Interior
Interior Features Primary Bath(s), Butlers Pantry, Ceiling Fan(s), Kitchen - Eat-In
Hot Water Electric
Heating Electric
Cooling Central A/C
Equipment Oven - Self Cleaning, Dishwasher, Disposal, Built-In Microwave
Fireplace N
Appliance Oven - Self Cleaning, Dishwasher, Disposal, Built-In Microwave
Heat Source Electric
Laundry Basement
Exterior
Exterior Feature Patio(s)
Utilities Available Cable TV
Amenities Available Swimming Pool
Water Access N
Accessibility None
Porch Patio(s)
Garage N
Building
Story 2
Sewer Public Sewer
Water Public
Architectural Style Other
Level or Stories 2
New Construction N
Schools
Elementary Schools Caln
Middle Schools Scott
High Schools Coatesville Area Senior
School District Coatesville Area
Others
HOA Fee Include Pool(s),Common Area Maintenance,Lawn Maintenance,Snow Removal
Senior Community No
Tax ID 39-05A-0090
Ownership Fee Simple
Read Less Info
Want to know what your home might be worth? Contact us for a FREE valuation!

Our team is ready to help you sell your home for the highest possible price ASAP

Bought with Maher Tarazi • KW Greater West Chester
GET MORE INFORMATION




