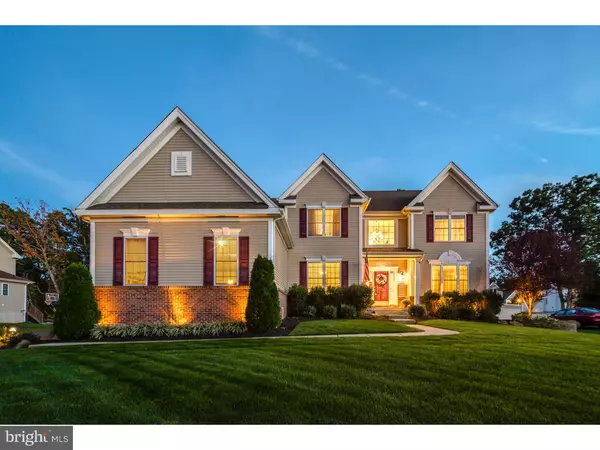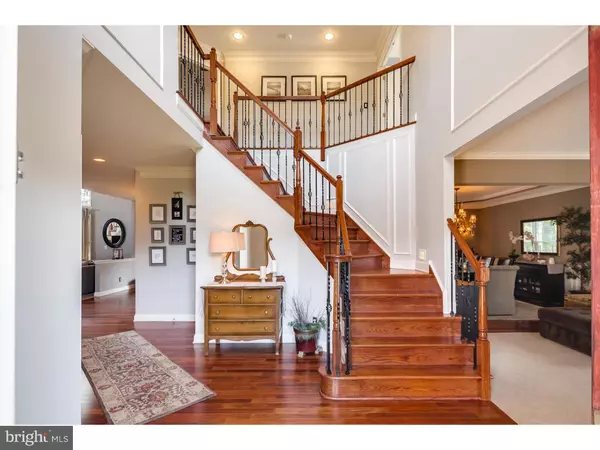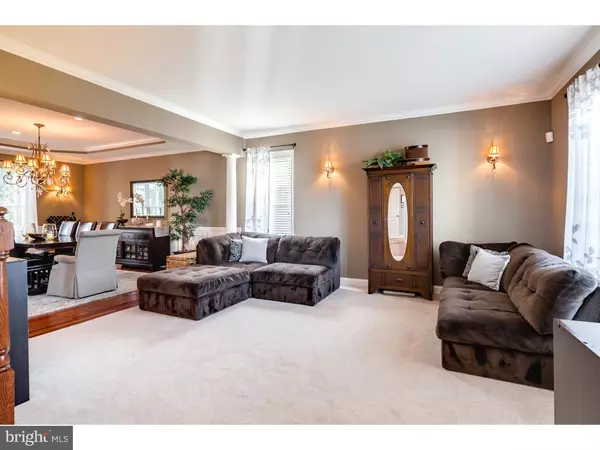For more information regarding the value of a property, please contact us for a free consultation.
Key Details
Sold Price $650,000
Property Type Single Family Home
Sub Type Detached
Listing Status Sold
Purchase Type For Sale
Square Footage 3,275 sqft
Price per Sqft $198
Subdivision Grande At Springvill
MLS Listing ID 1002478304
Sold Date 04/20/17
Style Colonial
Bedrooms 4
Full Baths 3
Half Baths 1
HOA Fees $52/ann
HOA Y/N Y
Abv Grd Liv Area 3,275
Originating Board TREND
Year Built 2008
Annual Tax Amount $14,829
Tax Year 2016
Lot Size 0.461 Acres
Acres 0.46
Lot Dimensions 0X0
Property Description
Situated on a professionally landscaped lot with numerous specimen plantings, this expanded Bennett Classic model offers a host of upgrades and amenities. A classic combination of brick,siding,covered front porch & colonial trim create a timeless front elevation. Inside, a soaring two-story foyer with a dramatic turned staircase lends the foyer a touch of elegance. Gleaming Santos Mahogany floors, custom moldings, and custom wrought iron balustrade further demonstrate the quality and attention to detail lavished upon this home. The adjacent study offers a triple window array, recessed lighting and upgraded carpet. Opposite is the formal living room. Numerous windows dressed in custom blinds, upgraded carpeting, and custom lighting allow for varied furniture arrangements. The contiguous formal dining room can easily host dinner for twelve. Custom moldings, dramatic lighting, & a tasteful decor complete this room. The gourmet kitchen is sure to please even the fussiest of chefs. Custom designed by a chef, the kitchen boastsKitchen Aid Architect Series appliances, expanded island w/prep sink, Zodiac counters, stone backsplash,& a large pantry. The adjoining sunroom provides sweeping views of the rear grounds & patio. The impressive family room boasts a two-story volume ceiling, wall of windows, upgraded fireplace and window package, plus pre-wire for surround sound and access to the family staircase. Upstairs, you'll find four spacious bedrooms and three full baths. The sumptuous master suite boasts a tray ceiling, crown molding, recessed lighting, dressing area, & two generous w.i.c's. The master bath is truly luxurious. Replete with an oversized frameless shower, custom tile work, upgraded 'comfort height' cherry vanity w/Zodiac tops, and a soaking tub. What a great space in which to soak away the cares of the day! The secondary bedrooms are all generous and include a Princess Suite w/private bath and W.I.C. The rear grounds feature a custom multi-level paver patio, fire pit, nightscaping, maintenance-free privacy fencing, and a densely wooded boarder for privacy. The entire home has been freshly painted in designer colors and new carpeting has been installed throughout. The english basement with its numerous daylight windows is just waiting for your finishing touches. The location is second to none, with all major commuting routes and world class shopping nearby. Beautifully maintained and lavished with attention, this is the one. Welcome Home.
Location
State NJ
County Burlington
Area Mount Laurel Twp (20324)
Zoning RES
Rooms
Other Rooms Living Room, Dining Room, Primary Bedroom, Bedroom 2, Bedroom 3, Kitchen, Family Room, Bedroom 1, Laundry, Other, Attic
Basement Full, Unfinished
Interior
Interior Features Primary Bath(s), Kitchen - Island, Butlers Pantry, Ceiling Fan(s), Attic/House Fan, Kitchen - Eat-In
Hot Water Natural Gas
Heating Gas, Forced Air, Zoned, Energy Star Heating System, Programmable Thermostat
Cooling Central A/C, Energy Star Cooling System
Flooring Wood, Fully Carpeted, Tile/Brick, Stone
Fireplaces Number 1
Fireplaces Type Marble, Gas/Propane
Equipment Cooktop, Oven - Wall, Oven - Double, Oven - Self Cleaning, Commercial Range, Dishwasher, Disposal, Energy Efficient Appliances
Fireplace Y
Window Features Energy Efficient
Appliance Cooktop, Oven - Wall, Oven - Double, Oven - Self Cleaning, Commercial Range, Dishwasher, Disposal, Energy Efficient Appliances
Heat Source Natural Gas
Laundry Main Floor
Exterior
Exterior Feature Patio(s), Porch(es)
Parking Features Inside Access, Garage Door Opener, Oversized
Garage Spaces 6.0
Fence Other
Utilities Available Cable TV
Water Access N
Roof Type Pitched,Shingle
Accessibility None
Porch Patio(s), Porch(es)
Attached Garage 3
Total Parking Spaces 6
Garage Y
Building
Lot Description Level, Trees/Wooded
Story 2
Foundation Concrete Perimeter
Sewer Public Sewer
Water Public
Architectural Style Colonial
Level or Stories 2
Additional Building Above Grade
Structure Type Cathedral Ceilings,9'+ Ceilings,High
New Construction N
Schools
Elementary Schools Springville
Middle Schools Thomas E. Harrington
School District Mount Laurel Township Public Schools
Others
HOA Fee Include Common Area Maintenance
Senior Community No
Tax ID 24-00401 08-00011
Ownership Fee Simple
Security Features Security System
Acceptable Financing Conventional
Listing Terms Conventional
Financing Conventional
Read Less Info
Want to know what your home might be worth? Contact us for a FREE valuation!

Our team is ready to help you sell your home for the highest possible price ASAP

Bought with Ian J Rossman • BHHS Fox & Roach-Mt Laurel
GET MORE INFORMATION




