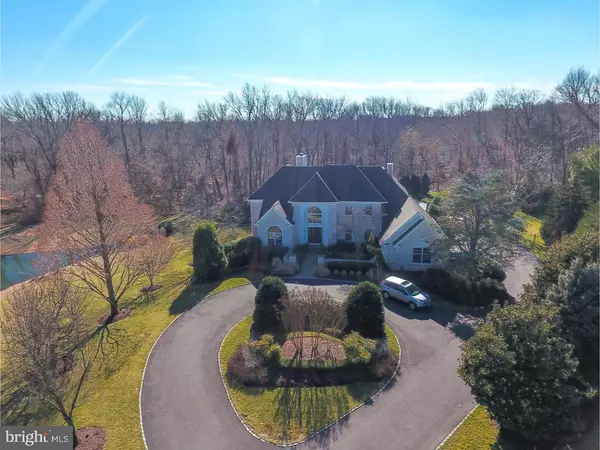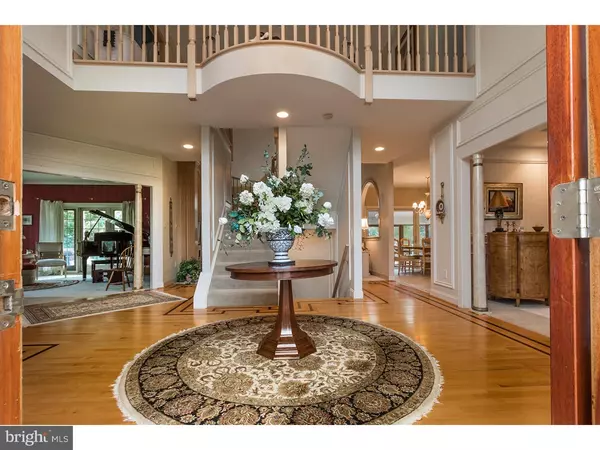For more information regarding the value of a property, please contact us for a free consultation.
Key Details
Sold Price $800,000
Property Type Single Family Home
Sub Type Detached
Listing Status Sold
Purchase Type For Sale
Square Footage 5,100 sqft
Price per Sqft $156
Subdivision Wildflowers
MLS Listing ID 1002475634
Sold Date 06/30/17
Style French,Normandy
Bedrooms 4
Full Baths 4
Half Baths 2
HOA Fees $250/ann
HOA Y/N N
Abv Grd Liv Area 5,100
Originating Board TREND
Year Built 1992
Annual Tax Amount $20,576
Tax Year 2016
Lot Size 2.230 Acres
Acres 2.23
Lot Dimensions 0X0
Property Description
Fall in Love Again! Down a long winding private drive sits a majestic European Manor home. This estate sits on a large lake with pristine landscaping & over 2 1/2 acres of specimen plantings. The grand foyer with soaring ceilings, balcony & exquisite chandelier & inlaid hardwood floor is adjacent to the living room. The living room has a large Tuscan feel with full wrap around windows & a slider which opens to a large veranda. The dining room is opulent with hand painted ceiling, sculptured carpet custom drapes & crystal chandelier. The gourmet kitchen is highlighted with Sub Zero refrigerator-freezer, oversized Jenn-Air double ovens & breakfast bar & opens to a covered screened porch for year round entertaining. The kitchen flows into the family room, complete with built-ins & a floor to ceiling fireplace. On the other side of the family room is the office with soaring ceilings & large windows offering a tranquil retreat. Also on this level are two powder rooms with designer fixtures. On the lower level, you will find an audio-visual room which exits to another private patio. Moving on to the game room, gym & another full bath and plenty of storage. Upstairs the lavish master retreat creates an enchanting spot for daily relaxation with a remarkable fireplace & huge closets overlooking the pool & private grounds. The additional bedrooms are generous in size each having great closets with built-ins. Further highlights are new Trex deck, Pella windows & doors throughout, in-ground heated Gunite pool with 10 man Jacuzzi, 3 car garage, volume ceilings, great architectural detail, second floor laundry, built-in ironing board & granite vanities in all baths.
Location
State NJ
County Burlington
Area Mount Laurel Twp (20324)
Zoning RES
Rooms
Other Rooms Living Room, Dining Room, Primary Bedroom, Bedroom 2, Bedroom 3, Kitchen, Family Room, Bedroom 1, In-Law/auPair/Suite, Laundry, Other, Attic
Basement Full, Outside Entrance, Fully Finished
Interior
Interior Features Primary Bath(s), Kitchen - Island, Butlers Pantry, Skylight(s), Ceiling Fan(s), WhirlPool/HotTub, Stall Shower, Dining Area
Hot Water Natural Gas
Heating Gas, Forced Air
Cooling Central A/C
Flooring Wood, Fully Carpeted, Tile/Brick, Stone, Marble
Fireplaces Number 2
Fireplaces Type Marble, Stone
Equipment Cooktop, Built-In Range, Oven - Wall, Oven - Double, Oven - Self Cleaning, Dishwasher, Refrigerator, Disposal
Fireplace Y
Window Features Bay/Bow
Appliance Cooktop, Built-In Range, Oven - Wall, Oven - Double, Oven - Self Cleaning, Dishwasher, Refrigerator, Disposal
Heat Source Natural Gas
Laundry Upper Floor
Exterior
Exterior Feature Deck(s), Patio(s), Balcony
Parking Features Inside Access
Garage Spaces 6.0
Fence Other
Pool In Ground
Utilities Available Cable TV
Water Access N
Roof Type Pitched,Shingle
Accessibility None
Porch Deck(s), Patio(s), Balcony
Attached Garage 3
Total Parking Spaces 6
Garage Y
Building
Story 3+
Foundation Concrete Perimeter
Sewer Public Sewer
Water Public
Architectural Style French, Normandy
Level or Stories 3+
Additional Building Above Grade
Structure Type Cathedral Ceilings,9'+ Ceilings
New Construction N
Schools
School District Mount Laurel Township Public Schools
Others
HOA Fee Include Common Area Maintenance
Senior Community No
Tax ID 24-00703-00006 07
Ownership Fee Simple
Security Features Security System
Read Less Info
Want to know what your home might be worth? Contact us for a FREE valuation!

Our team is ready to help you sell your home for the highest possible price ASAP

Bought with Gloria O Donnon • Long & Foster Real Estate, Inc.
GET MORE INFORMATION




