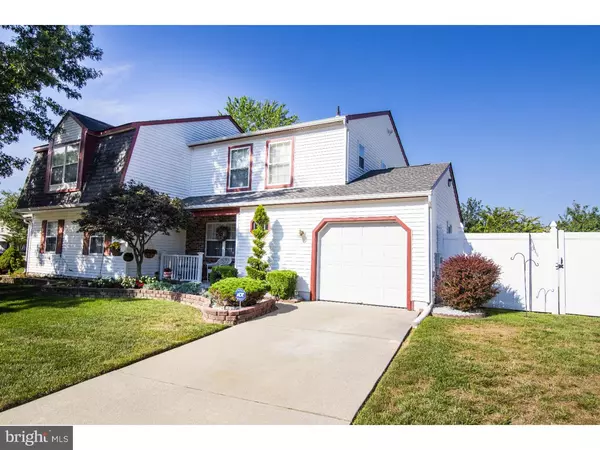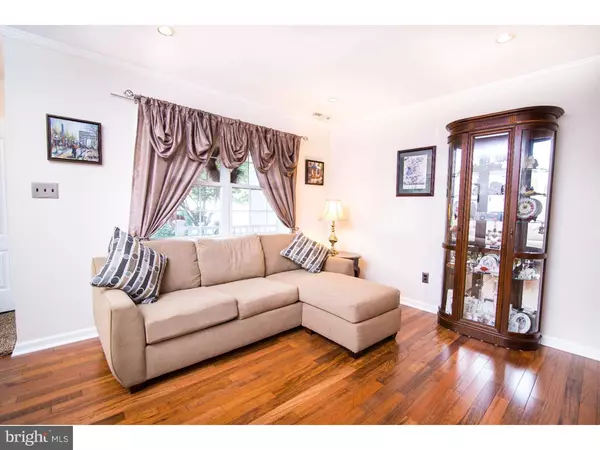For more information regarding the value of a property, please contact us for a free consultation.
Key Details
Sold Price $195,000
Property Type Single Family Home
Sub Type Twin/Semi-Detached
Listing Status Sold
Purchase Type For Sale
Square Footage 1,722 sqft
Price per Sqft $113
Subdivision High Pointe
MLS Listing ID 1002469256
Sold Date 06/01/17
Style Colonial
Bedrooms 3
Full Baths 2
Half Baths 1
HOA Fees $16/ann
HOA Y/N Y
Abv Grd Liv Area 1,722
Originating Board TREND
Year Built 1989
Annual Tax Amount $4,556
Tax Year 2016
Lot Size 5,227 Sqft
Acres 0.12
Lot Dimensions 0X0
Property Description
Situated on a quiet street, across from an open landscaped area, this property is located in Mullica Hill's ever popular twin home community at High Pointe. This pristine 3 bedroom 2.5 bath 2 story residence offers today's savvy purchaser all the benefits from the fruits of this owner's labor. The many upgrades recently done include the installation of Brazilian Cherry [real] hardwood throughout most of the first floor, tile flooring in the kitchen, powder room and laundry area, with new carpeting on the 2nd floor. No expense was spared with the purchase of high end stainless steel GE and Whirlpool appliances. Freshly painted kitchen cabinets, new toilet, cherry based cabinet and granite sink top in the powder room are sure to please. There are countless upgrades to mention. Some include the recently painted interior walls in a neutral toned pallet, custom made roman shades, new lighting throughout the entire first floor, crown molding and custom made French doors. And, the improvements don't stop at the decorating phase of this property. The installation [between 2007 and 2008] of a water heater, high energy efficient heater and air conditioning units, roof and gutter with guards and garage door truly make this property a carefree investment, with remaining warranties in place. This property's cozy living and dining rooms are the perfect place to entertain. A recreation room right off the living room offers the perfect spot for your home gym with easy access to the storage area of the converted garage. Retreat to the lovely cathedral ceiling den where you can enjoy the gas fireplace on those chilly nights. Escape from the den into the privacy of your own backyard oasis where the PVC fencing, extended patio and perfectly manicured grounds make for a perfect place to host those backyard barbecues. A shed on site allows for easy storage of all those backyard essentials. The custom landscaping, which includes stone, paver blocks and beach pebbles are sure to be a show stopper. Please make your appointment today. You won't be disappointed. With inventory being at an all time low, this one will not last! Conveniently located to a shopping center, great proximity to Route 55, 295, 322, NJ Turnpike and major bridges, plenty of restaurants, a supermarket, local wineries, medical facilities and more! Affordable taxes and low monthly fees make this your final destination!
Location
State NJ
County Gloucester
Area Harrison Twp (20808)
Zoning R2
Rooms
Other Rooms Living Room, Dining Room, Primary Bedroom, Bedroom 2, Kitchen, Family Room, Bedroom 1, Other, Attic
Interior
Interior Features Primary Bath(s), Butlers Pantry, Ceiling Fan(s), Attic/House Fan, Stain/Lead Glass, Exposed Beams, Stall Shower, Kitchen - Eat-In
Hot Water Natural Gas
Heating Gas, Hot Water, Forced Air
Cooling Central A/C
Flooring Wood, Fully Carpeted, Tile/Brick
Fireplaces Number 1
Fireplaces Type Gas/Propane
Equipment Cooktop, Oven - Self Cleaning, Dishwasher, Disposal, Energy Efficient Appliances, Built-In Microwave
Fireplace Y
Window Features Energy Efficient,Replacement
Appliance Cooktop, Oven - Self Cleaning, Dishwasher, Disposal, Energy Efficient Appliances, Built-In Microwave
Heat Source Natural Gas
Laundry Main Floor
Exterior
Exterior Feature Patio(s)
Fence Other
Utilities Available Cable TV
Amenities Available Tot Lots/Playground
Water Access N
Roof Type Shingle
Accessibility None
Porch Patio(s)
Garage N
Building
Lot Description Level
Story 2
Foundation Slab
Sewer Public Sewer
Water Public
Architectural Style Colonial
Level or Stories 2
Additional Building Above Grade
Structure Type Cathedral Ceilings,9'+ Ceilings
New Construction N
Schools
Middle Schools Clearview Regional
High Schools Clearview Regional
School District Clearview Regional Schools
Others
Pets Allowed Y
HOA Fee Include Common Area Maintenance
Senior Community No
Tax ID 08-00036 05-00011
Ownership Fee Simple
Acceptable Financing Conventional, VA, FHA 203(b), USDA
Listing Terms Conventional, VA, FHA 203(b), USDA
Financing Conventional,VA,FHA 203(b),USDA
Pets Allowed Case by Case Basis
Read Less Info
Want to know what your home might be worth? Contact us for a FREE valuation!

Our team is ready to help you sell your home for the highest possible price ASAP

Bought with Matthew J Curcio • RE/MAX Preferred - Sewell
GET MORE INFORMATION




