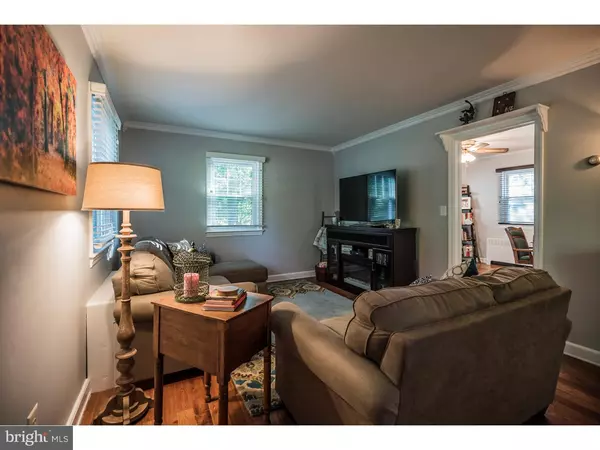For more information regarding the value of a property, please contact us for a free consultation.
Key Details
Sold Price $206,000
Property Type Single Family Home
Sub Type Detached
Listing Status Sold
Purchase Type For Sale
Square Footage 1,285 sqft
Price per Sqft $160
Subdivision None Available
MLS Listing ID 1002451346
Sold Date 09/30/16
Style Cape Cod
Bedrooms 3
Full Baths 2
HOA Y/N N
Abv Grd Liv Area 1,285
Originating Board TREND
Year Built 1955
Annual Tax Amount $4,603
Tax Year 2015
Lot Size 9,900 Sqft
Acres 0.23
Lot Dimensions 100X99
Property Description
Buyers unable to get mortgage. Brand new septic being installed and almost completed, appraisal complete, and all inspection issues repaired. Beautiful, well-maintained, and peaceful Eastampton cape at the end of the street is like no other! Engineered hardwood, tile, & fresh carpet cover the flooring throughout. A soft palette of interior colors grace each room. First floor master bedroom with attached full bathroom could be an in-law suite for an aging parent or weekend guests. Newly renovated kitchen has Shaker "soft-close" cabinets, SS farmhouse sink, Calcutta quartz countertops, Westminster white-oak flooring, and the breakfast nook that really helps to give it that welcoming "bistro" feel. The 15-pane French door covering the pantry awaits your personal picture display. Upstairs, two additional good-sized bedrooms(one with a window seat), newly remodeled & tiled full bathroom, and shoe closet give you the extra room you need. Other notable features include a central vac, new roof, unique stamped concrete patio & walkway perfect for your summer BBQ's, and a 25' x 24' detached garage with heated workshop. Great quiet location, good school district, close to shopping, 38, 206, 295, NJTPK, and JBMDL put this one at the top of your list!
Location
State NJ
County Burlington
Area Eastampton Twp (20311)
Zoning RES
Rooms
Other Rooms Living Room, Dining Room, Primary Bedroom, Bedroom 2, Kitchen, Bedroom 1, In-Law/auPair/Suite, Other
Basement Full, Unfinished
Interior
Interior Features Primary Bath(s), Butlers Pantry, Ceiling Fan(s), Central Vacuum, Stall Shower, Dining Area
Hot Water Oil
Heating Oil, Radiator, Baseboard
Cooling Wall Unit
Flooring Wood, Fully Carpeted, Tile/Brick
Equipment Oven - Self Cleaning, Dishwasher, Built-In Microwave
Fireplace N
Appliance Oven - Self Cleaning, Dishwasher, Built-In Microwave
Heat Source Oil
Laundry Basement
Exterior
Exterior Feature Patio(s), Porch(es)
Garage Spaces 4.0
Fence Other
Utilities Available Cable TV
Water Access N
Roof Type Pitched,Shingle
Accessibility None
Porch Patio(s), Porch(es)
Total Parking Spaces 4
Garage Y
Building
Lot Description Level
Story 1.5
Foundation Brick/Mortar
Sewer On Site Septic
Water Public
Architectural Style Cape Cod
Level or Stories 1.5
Additional Building Above Grade
New Construction N
Schools
High Schools Rancocas Valley Regional
School District Rancocas Valley Regional Schools
Others
Pets Allowed Y
Senior Community No
Tax ID 11-01002-00004
Ownership Fee Simple
Acceptable Financing Conventional, VA, FHA 203(b), USDA
Listing Terms Conventional, VA, FHA 203(b), USDA
Financing Conventional,VA,FHA 203(b),USDA
Pets Description Case by Case Basis
Read Less Info
Want to know what your home might be worth? Contact us for a FREE valuation!

Our team is ready to help you sell your home for the highest possible price ASAP

Bought with Christine B Earley • Hometown Real Estate Group
GET MORE INFORMATION




